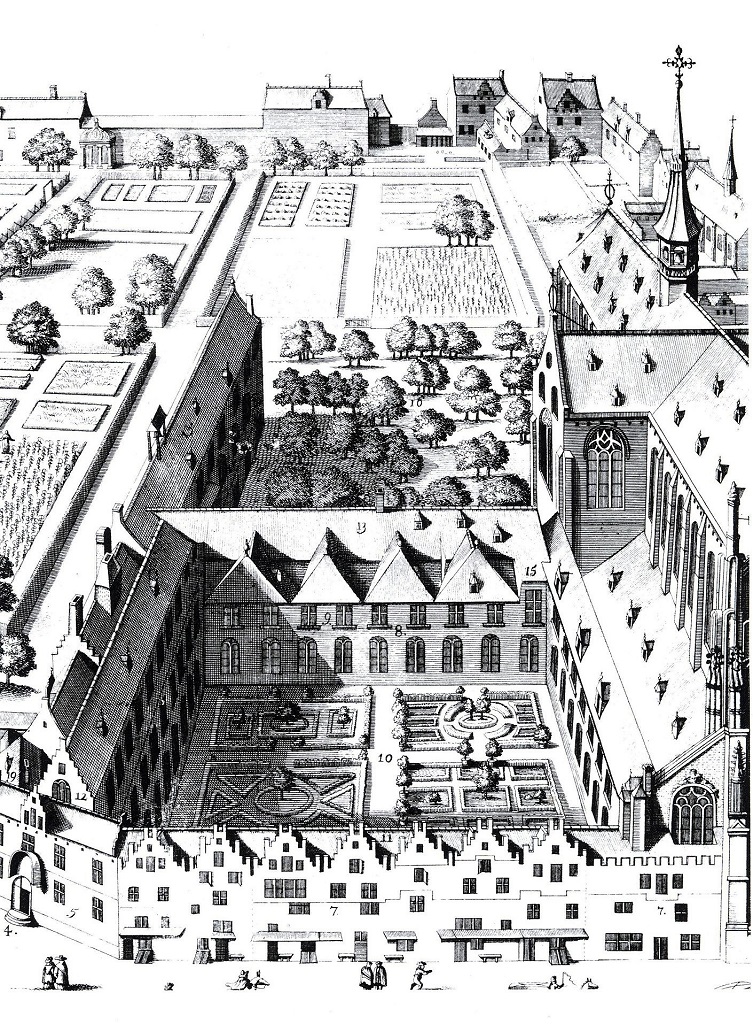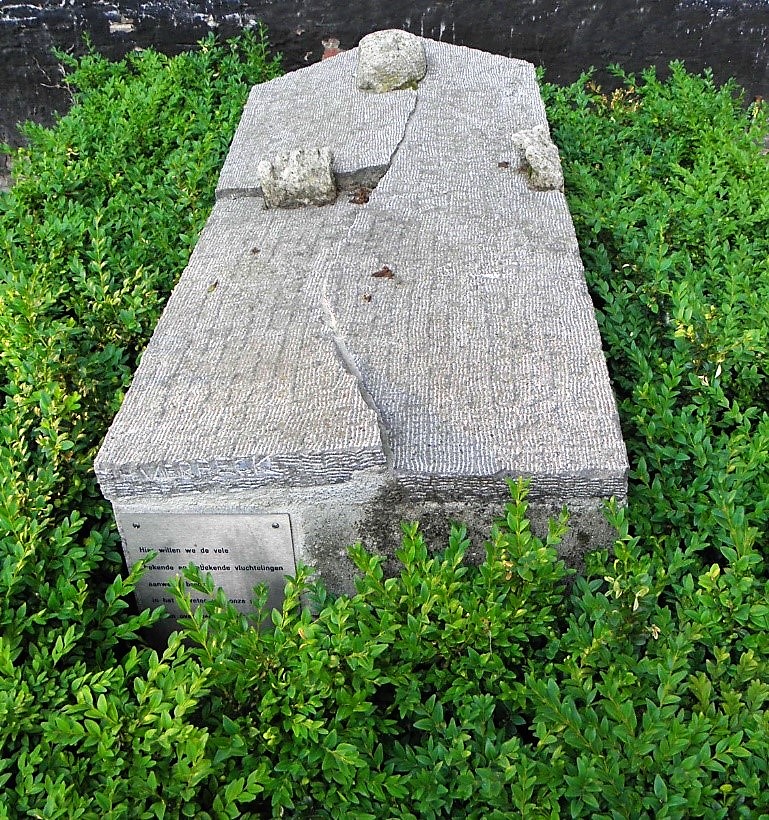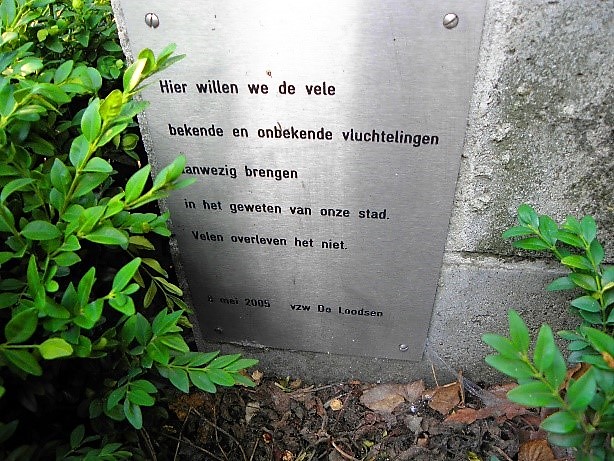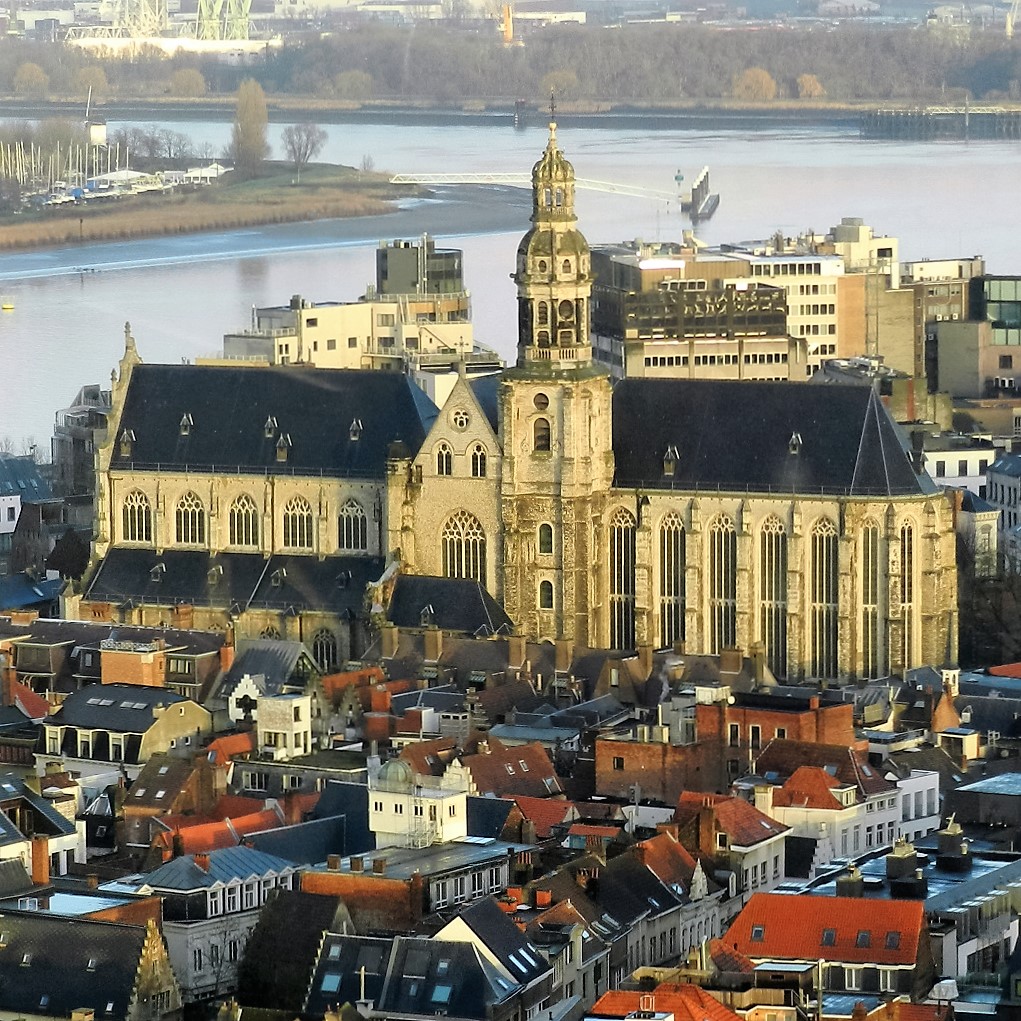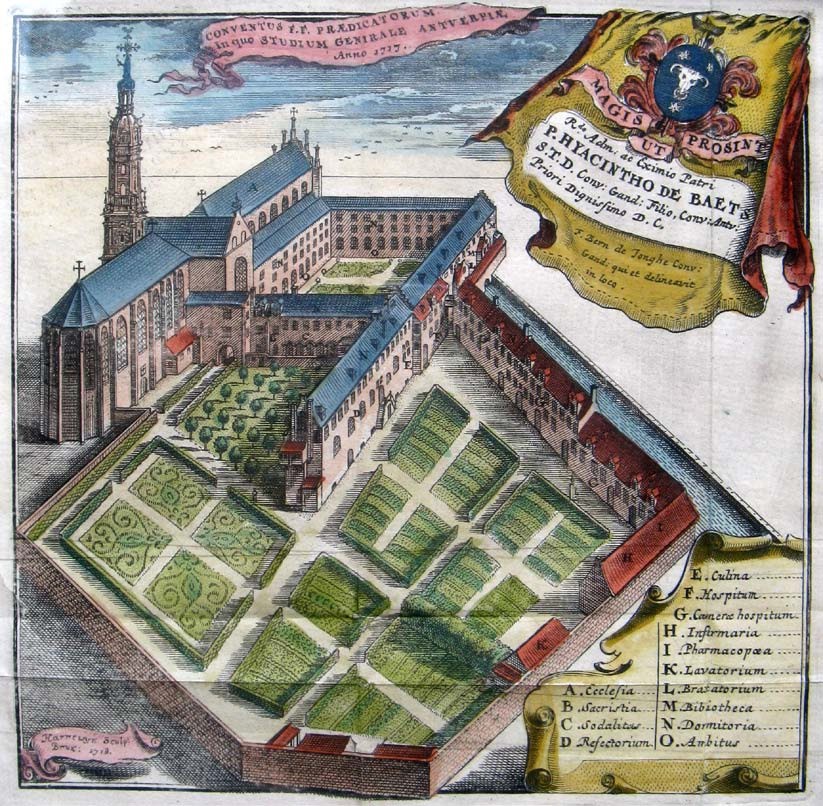Saint Paul’s, the Antwerp Dominican church, a revelation
The Antwerp Dominican convent complex
The cloisters, the service buildings and the convent garden
The conventComplex of buildings in which members of a religious order live together. They follow the rule of their founder. The oldest monastic orders are the Carthusians, Dominicans, Franciscans, and Augustinians [and their female counterparts]. Note: Benedictines, Premonstratensians, and Cistercians [and their female counterparts] live in abbeys; Jesuits in houses. is literally in the shadow of the church, because in the 13th century they preferred to build the latter close to the city centre, at the south end of the Dominican plot.
Two etchings give us a detailed overview of the vast Antwerp Dominican convent in the 17th and 18th centuries. On the first one, from the hand of Reinier Blockhuysen, published in Antonius Sanderus, Chorographia Sacrae Brabantiae (1659), the western cloister corridor is not to be seen because this dates back to 1662. A better view of this wing with double upper floors is provided by the etching that Jacob Harrewijn made in 1718 for Bernardus De Jonghe, Belgium Dominicanum (1719). However the (former) frontage of the church has not been represented correctly, since it was destroyed by the 1679 fire.
We take over the indication of the spaces as they are to be found on both etchings; on Sanderus’ one with a number, on De Jonghe’s with a letter. Next to the church (1, A), with its main (2) and side entrance (3) and the graveyard (caemiterium) at the south end (30) the convent complex covered the premises from the present Sint-Paulusstraat as far as Dries and Keistraat. Next to the convent entrance (4) there were the parlours (locutorium).
The actual convent building, the cloister, consisted of four wings, which on the ground floor were connected by the cloister corridors (ambitus) (8, O). Since the pious Dominicans were good (praying) company, not only the church but also the actual cloister were popular burial places. As a result the cloister corridors were studded with tombstones of prominent citizens. In the eastern wing there was the sacristyThe room where the priest(s), the prayer leader(s) and the altar server(s) and/or acolyte(s) prepare and change clothes for Mass. (15, B). Next to it there were classes for theological formation, the ‘sodality’ (C). The southern wing, which was along the northern aisleLengthwise the nave [in exceptional cases also the transept] of the church is divided into aisles. An aisle is the space between two series of pillars or between a series of pillars and the outer wall. Each aisle is divided into bays. of the church, only consisted of the cloister corridor. Above it, just as on the first floors of the other wings, there was sleeping accommodation (dormitorium) (9, 13, N). Further there was a separate ‘Chapel
A small church that is not a parish church. It may be part of a larger entity such as a hospital, school, or an alms-house, or it may stand alone.
An enclosed part of a church with its own altar.
of the Rule’ or Chapel of the Rosary, and a so-called Bishop’s Room with Rubens’ portrait of Ophovius.
The refectory (refectorium) (14, D) and the kitchen next to it formed a separate side wing. During meals, in silence, there was reading out loud. The refectory was also used as a training class for preaching under the lead of a lecturerMan or woman who, during a church ceremony, performs the reading(s) of the Bible, except for the Gospel reading, and who may also read other texts and prayers (penitential, prayer of the faithful, reflective text, etc.).. The noviciate (domus novitiorum) was in the west wing (11). The library covered the entire upper floors of the north wing (12, M).
On Sanderus’ etching of the convent a quite particular service room, a (wooden?) annex on the first floor, next to the dormitories, has not been indicated with a proper sign. Nevertheless it is quite useful to know: the toilets.
The Dominican convent wanted to be a self-supporting community as much as possible. For this the intellectual fathers could count on loyal lay brothers. To grow their own vegetables and fruit there was an orchard (pomarium) (16), a vegetable garden (17) and an herb garden (hortus pharmacopoiae) (18). At the east end there was a bower in Renaissance style, to rest.
In an extensive series of service buildings the lay brothers worked in the corn barn (22), a bakery or a mill (27) and a brewery (19, L). Further there were tailors’ (25) and shoemakers’ (29) workshops and a laundry (26, K). ’Domus Fabrilis’ (28) must be understood as the dangerous forge, which was at a safe distance at the far end of the premises. Ill community members could be nursed in the infirmary (23, H), with the pharmacy (24, I) next to it. Eventually there were the visitors’ quarters (F) with a separate wing of guest rooms (21, G).
The playful corbels of the cloisters
 The most central part of the convent were the cloisters, giving access to the church, the sacristy and the classrooms, the wing with the kitchen and refectory, the parlours and the visitors’ quarters, and via the staircases to the dormitories and the library. Between the bays varied, unique masks adorn the corbels, of which initially there used to be some eighty. Above all, this reveals the playful way to brighten up the steady rhythm of the bays and even more that of structured convent life. Some faces really show a big smile (S-c9), (S-y4). Throughout the seriousness of convent life the feeling of joy prevails! Due to 19th century structural alterations nearly half of the playful masks were lost from the middle of the cloisters till the parish school and premises.
The most central part of the convent were the cloisters, giving access to the church, the sacristy and the classrooms, the wing with the kitchen and refectory, the parlours and the visitors’ quarters, and via the staircases to the dormitories and the library. Between the bays varied, unique masks adorn the corbels, of which initially there used to be some eighty. Above all, this reveals the playful way to brighten up the steady rhythm of the bays and even more that of structured convent life. Some faces really show a big smile (S-c9), (S-y4). Throughout the seriousness of convent life the feeling of joy prevails! Due to 19th century structural alterations nearly half of the playful masks were lost from the middle of the cloisters till the parish school and premises.
The masks consist of a combination of vegetal motifs, scrollwork and human features. Exceptionally a nearly complete human face (S-c10) or a skull with crossed bones (S-y8) can be seen. The most striking one is where a face is hiding behind a ‘real mask’ (E-c4), the funniest one is the fool’s cap (S-y7).
In the western cloister corridor (1662, which is possibly later than the other ones) there is a great variety of motifs, such as the date “1662” (W-c1), a couple of doves with tufts, looking away from each other (W-y4), a couple of kissing (and reconciling?) little angels (W-y7). Some masks are flanked by cornucopias, other ones by animal heads, such as entangled dolphins (E-c3), sometimes also by angels. But it becomes even more playful when the flanking figures are satyrs, with goatees (E-c2). On one of the smaller corner consoles an owl is looking at the visitor (S-W)!
The entrance hall
The hall has been the favourite spot for romantic historic impressions, certainly since ca 1860, when it became a side entrance of the parish church. Due to the combination of the bluestone wash basin with the statue of Our Lady next to the staircase, the vista into the southern cloister corridor and a view into the sacristy, a subtle incidence of light can be observed in this hall with its black and white tiles. This inspired painters such as Romain Malfliet (2nd half 20th century). Henri de Braekeleer (before 1870, Royal Museum of Fine Arts Antwerp) added a popular middle-class theme to it: almsgiving.
For brothers returning from their work in the vegetable garden, a bluestone wash basin was at their disposal. So as to enable several brothers to wash their hands at the same time, there are four taps and as many standing places. Was this collective system only installed after the pumping system had been introduced in the 17th century and also a pump pillar with a basin had been put here? Or had it been in use a lot earlier and was water initially drawn from a well with a bucket first and then poured into the basin by hand, as was the case with the piscina in the sacristy? However here the pumping system was used ingeniously. On the tap of the pump pillar a valve was put. By closing this when pumping, the water ran directly through a tube to the reservoir, from which it could be tapped by the brothers. Notice the decoration of the different elements: the Antwerp carrot motif on the pump pillar and the head of a putto with chubby cheeks at the nose of each brass tap, which itself has the form of a duck’s head.
The stone statue of Our Lady (Andries Colijns de Nole, 1st half 17th century) is flanked by two stone Roman oil lamps and is in a strategic position. In the hall the mother of God greeted every brotherA male religious who is not a priest. entering the convent from the garden. Moreover she and her Child, standing next to the stairs leading to the dormitories, greeted every member of the community coming this way to find some night’s rest after the compline in the choirIn a church with a cruciform floor plan, the part of the church that lies on the side of the nave opposite to the transept. The main altar is in the choir. of the church, in which an appropriate evening hymn to Mary had just been sung.
Above the wash basin there is the stained glass window representing Jesus’ joyous entry into Jerusalem (Jan de Labaer, 1633). Originally it was in the Southern transeptThe transept forms, as it were, the crossbeam of the cruciform floor plan. The transept consists of two semi transepts, each of which protrudes from the nave on the left and right. and it has been reconstructed as much as possible with the remaining fragments. Jesus, sitting on a donkey and accompanied by his apostles, among whom we recognize Peter, is flocked by a joyful crowd. Why two legs have been put at the level of Jesus’s trunk is a matter that keeps puzzling every biologist.
Notice how many steps have to be gone up before arriving in the choir. No doubt this church was constructed on an artificial elevation.
After 1855 a porch was added to the hall of the cloisters. In it there are two plaster statues (F.A. Van Dongen, 1946): one of Theresa of Lisieux (1873 – 1897), the popular French Carmelite nunFemale member of a religious order, and one of Sister Maria Adolphine. This Dutch sister was born in Ossendrecht in 1866 by the name of Anna Kaatje Dierckx. She worked as a servant in a shop in Klapdorp and then became a Franciscan nun. She went to China as a missionary, where she died a martyrSomeone who refused to renounce his/her faith and was therefore killed. Many martyrs are also saints. in 1900 during the Boxer Rebellion. She was canonized in 2000.
The garden
The former convent garden used to be partly where now Sint-Paulusstraat (which was laid out between 1852 and 1855) is and which was called after the patron saintThis is a title that the Church bestows on a deceased person who has lived a particularly righteous and faithful life. In the Roman Catholic and Orthodox Church, saints may be venerated (not worshipped). Several saints are also martyrs. of the parish church. The irregular square Sint-Paulusstraat leads to is analogously called ‘Sint-Paulusplaats’.
The gate in Sint-Paulusstraat
 When in 1855 Sint-Paulusstraat was opened the church wardens had twelve houses built at their side of the street. As the central part of these houses, between numbers 20 and 22, a new, northern entrance to the parish church was built. The neo-classicist gate was constructed under the supervision of architect Bartholomeus De Proost and decorated by sculptor Jean-Baptiste Van Rooy in 1859-1862. The symbols of the four evangelists adorn the entablature: lion, angel, eagle, ox. In the bluestone attic the inscription in gilded letters reads: “ChrIsto DoMIno sanCtoqUe apostoLo fabrICI” (to Christ, the Lord and to the Holy ApostleThis is the name given to the principal twelve disciples of Jesus, who were sent by Him to preach the gospel. By extension, the term is also used for other preachers, such as the Apostle Paul and Father Damien (“The Apostle of the Lepers”)., the makers [i.e. the church wardens]). Those who want to know in which year the gate was built, can make use of the Latin chronogram (100–1 500–1000–1 100–5 50 1–100–1) and will conclude ‘1859’. The bust of Saint PaulOriginally, he was called Saul, he was a Jew with Roman citizenship and a persecutor of Christians in the period shortly after the death of Jesus. After his conversion, he became the main gospel spreader in what is now Turkey and Greece. He wrote letters to keep in touch with the Christian communities he had founded, and these texts are the oldest ones in the New Testament. Although he never met Jesus, he is called an “apostle”. in the wooden tympanum leaves no doubt about whom is the patron saint here. In the immense gate doors there are reliefs representing liturgical vessels, showing that parishioners are welcome to attend Holy MassThe liturgical celebration in which the Eucharist is central. It consists of two main parts: the Liturgy of the Word and the Liturgy of the Eucharist. The main parts of the Liturgy of the Word are the prayers for mercy, the Bible readings, and the homily. The Liturgy of the Eucharist begins with the offertory, whereby bread and wine are placed on the altar. This is followed by the Eucharistic Prayer, during which the praise of God is sung, and the consecration takes place. Fixed elements are also the praying of the Our Father and a wish for peace, and so one can symbolically sit down at the table with Jesus during Communion. Mass ends with a mission (the Latin missa, from which ‘Mass’ has been derived): the instruction to go out into the world in the same spirit.. On the right door there are a tray with ampullas, a monstranceA decorated glass holder on a base, in which a consecrated host can be placed for worship. In general, there are two types of monstrances: the ray monstrance and the tower monstrance, with the name referring to the shape of the object. The tower monstrance is very similar to the reliquary, which was very popular before the adoration of the Blessed Sacrament became widespread., a stoleA long strip of cloth worn around the neck by the priest, the two ends of which are of equal length at the front. The stole is worn during mass and the administration of the other sacraments. and a censerA liturgical object consisting of a bowl suspended from three chains. On the bowl is a lid that is also hanging on a chain. In the bowl, grains of incense are placed on glowing coals, so that they begin to smell. By swinging the censer, the fire is stirred up and the incense fragrance can spread further. The censer is used to honour certain people (the priest, the bishop, the faithful, etc.) or certain objects (a cross, the Bible, the Blessed Sacrament, etc.)., surrounded by corn-stalks, grapes and ears of maize. On the left door there is the chaliceGilded metal cup, usually on a base, which the priest uses for the wine during the Eucharist. and the consecratedIn the Roman Catholic Church, the moment when, during the Eucharist, the bread and wine are transformed into the body and blood of Jesus, the so-called transubstantiation, by the pronouncement of the sacramental words. hostA portion of bread made of unleavened wheat flour that, according to Roman Catholic belief, becomes the body of Christ during the Eucharist., a missalBook containing the liturgical prayers for the day, which are read by the priest during mass. and only one ampulla, with moulded grapes and ears of maize beneath.
When in 1855 Sint-Paulusstraat was opened the church wardens had twelve houses built at their side of the street. As the central part of these houses, between numbers 20 and 22, a new, northern entrance to the parish church was built. The neo-classicist gate was constructed under the supervision of architect Bartholomeus De Proost and decorated by sculptor Jean-Baptiste Van Rooy in 1859-1862. The symbols of the four evangelists adorn the entablature: lion, angel, eagle, ox. In the bluestone attic the inscription in gilded letters reads: “ChrIsto DoMIno sanCtoqUe apostoLo fabrICI” (to Christ, the Lord and to the Holy ApostleThis is the name given to the principal twelve disciples of Jesus, who were sent by Him to preach the gospel. By extension, the term is also used for other preachers, such as the Apostle Paul and Father Damien (“The Apostle of the Lepers”)., the makers [i.e. the church wardens]). Those who want to know in which year the gate was built, can make use of the Latin chronogram (100–1 500–1000–1 100–5 50 1–100–1) and will conclude ‘1859’. The bust of Saint PaulOriginally, he was called Saul, he was a Jew with Roman citizenship and a persecutor of Christians in the period shortly after the death of Jesus. After his conversion, he became the main gospel spreader in what is now Turkey and Greece. He wrote letters to keep in touch with the Christian communities he had founded, and these texts are the oldest ones in the New Testament. Although he never met Jesus, he is called an “apostle”. in the wooden tympanum leaves no doubt about whom is the patron saint here. In the immense gate doors there are reliefs representing liturgical vessels, showing that parishioners are welcome to attend Holy MassThe liturgical celebration in which the Eucharist is central. It consists of two main parts: the Liturgy of the Word and the Liturgy of the Eucharist. The main parts of the Liturgy of the Word are the prayers for mercy, the Bible readings, and the homily. The Liturgy of the Eucharist begins with the offertory, whereby bread and wine are placed on the altar. This is followed by the Eucharistic Prayer, during which the praise of God is sung, and the consecration takes place. Fixed elements are also the praying of the Our Father and a wish for peace, and so one can symbolically sit down at the table with Jesus during Communion. Mass ends with a mission (the Latin missa, from which ‘Mass’ has been derived): the instruction to go out into the world in the same spirit.. On the right door there are a tray with ampullas, a monstranceA decorated glass holder on a base, in which a consecrated host can be placed for worship. In general, there are two types of monstrances: the ray monstrance and the tower monstrance, with the name referring to the shape of the object. The tower monstrance is very similar to the reliquary, which was very popular before the adoration of the Blessed Sacrament became widespread., a stoleA long strip of cloth worn around the neck by the priest, the two ends of which are of equal length at the front. The stole is worn during mass and the administration of the other sacraments. and a censerA liturgical object consisting of a bowl suspended from three chains. On the bowl is a lid that is also hanging on a chain. In the bowl, grains of incense are placed on glowing coals, so that they begin to smell. By swinging the censer, the fire is stirred up and the incense fragrance can spread further. The censer is used to honour certain people (the priest, the bishop, the faithful, etc.) or certain objects (a cross, the Bible, the Blessed Sacrament, etc.)., surrounded by corn-stalks, grapes and ears of maize. On the left door there is the chaliceGilded metal cup, usually on a base, which the priest uses for the wine during the Eucharist. and the consecratedIn the Roman Catholic Church, the moment when, during the Eucharist, the bread and wine are transformed into the body and blood of Jesus, the so-called transubstantiation, by the pronouncement of the sacramental words. hostA portion of bread made of unleavened wheat flour that, according to Roman Catholic belief, becomes the body of Christ during the Eucharist., a missalBook containing the liturgical prayers for the day, which are read by the priest during mass. and only one ampulla, with moulded grapes and ears of maize beneath.
Listed tree
In the garden, behind the apse, there is a rare, picturesque wych elm (or Scots elm), which is officially protected. In the Low Countries there are only some ten specimens of this species.
The side buildings of the choir
The small side building that was next to the choir and the northern transept in Dominican times, was used as the base of the present rooms of the chapels and those of the church wardens.
The Lourdes grotto
 Just as the Calvary garden at the other side of the church was a substitute for a pilgrimage to the Holy Places of Jesus in Jerusalem in the 18th century, the Lourdes Grotto in the garden in Sint-Paulusstraat is a surrogate for the pilgrimage to the popular scene of pilgrimages in honour of Our Lady in Lourdes (France). The grotto in reinforced concrete (H. De Wit, 1908) is one of the countless grotto’s in Flanders that are a faithful copy, though smaller, of the grotto where Saint Bernadette Soubirous experienced the apparitions of Our Lady in 1858. The fourteen year old Bernadette is kneeling on the ground and looks up to “the Lady in white” in the niche above the cave entrance.
Just as the Calvary garden at the other side of the church was a substitute for a pilgrimage to the Holy Places of Jesus in Jerusalem in the 18th century, the Lourdes Grotto in the garden in Sint-Paulusstraat is a surrogate for the pilgrimage to the popular scene of pilgrimages in honour of Our Lady in Lourdes (France). The grotto in reinforced concrete (H. De Wit, 1908) is one of the countless grotto’s in Flanders that are a faithful copy, though smaller, of the grotto where Saint Bernadette Soubirous experienced the apparitions of Our Lady in 1858. The fourteen year old Bernadette is kneeling on the ground and looks up to “the Lady in white” in the niche above the cave entrance.
True to the message of the apparition and to the statue in the grotto in Lourdes, in the halo there is the text: “I am the Immaculate Conception”. Both carry a rosary.
Sometimes someone lights a candle here, regardless of loyal church attendance or not, regardless of the age of the profession practised in the Sailor’s Quarters…
The Immaculate Conception of Mary statue
In 2002 the statue of Our Lady was put against the wall of the chapel rooms through the agency of ex-scouts of 10th Saint Paul’s. The polychrome plaster statue, after a design by Nora Persoons, was put against their premises near the Potagiepoort in about 1936. In prayer for the world, Mary has folded her hands and is looking down. For the half, blue globe beneath her is being threatened by the snake of evil, with an apple in its mouth. As Woman of the Apocalypse she is standing on the crescent moon and her halo is provided with (6 of the 12) stars.
The memorial for the refugees
Out of a broken tomb slab a refugee’s head and hands protrude. Since 2005 vzw De Loodsen (The city pastoral service) has wanted to draw our attention permanently on the many refugees who come to the wealthy West from all possible places in the world.
Here we want to introduce the many refugees, known and unknown ones, into the conscience of our town. Many do not survive.
Our Lady’s statue
In about 1947 parish priestA priest in charge of a parish. Van Bostraeten had a statue of Our Lady (F.A. Van Dongen) placed against the wall of the former presbytery, to thank Our Lady because along the entire route of the procession of Our Lady of the Rosary not one V-bomb had fallen. The text also mentions explicitly the dates of this period, which was so terrible for Greater Antwerp. The infant Jesus looks at the passers-by and points at Mary’s heart. The rosary is hanging from her belt.
| AAN O.L.V. VAN DEN H. ROZENKRANS Dankbare Hulde van Sint Paulus Parochie 1940 13-10-44 . 23-3-45 | TO OUR LADY OF THE ROSARY In grateful honour from Saint Paul’s parish 1940 13-10-44 . 23-3-45 |

