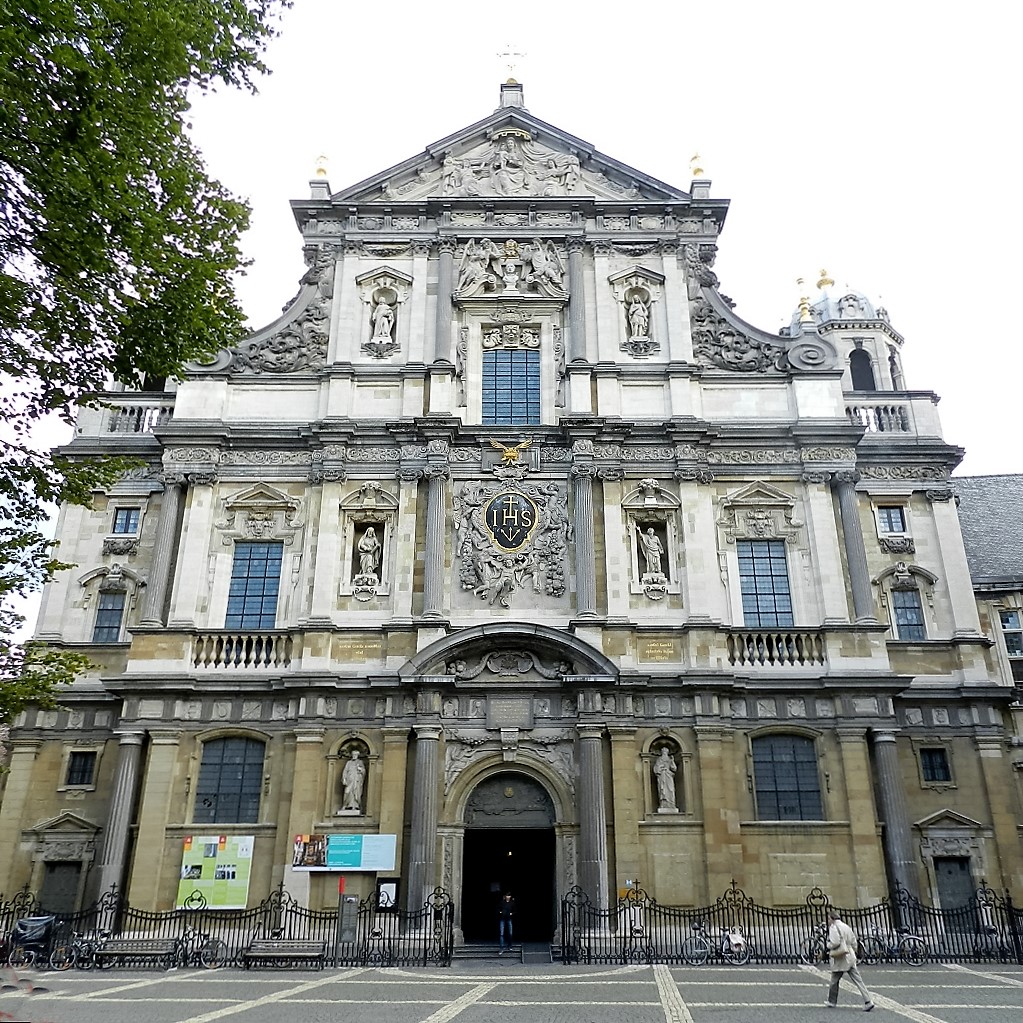The Antwerp jesuit church, a revelation.
The façade
In line with …
The impressive façade was directly inspired by the one of the 40 years older mother church of the order in Rome: the ‘Gesù’ or Jesus’ Church, built by Giacomo della Porta, ca. 1575. A Renaissance or Baroque church front wants to show itself fully, without being hindered by a tower. So, as far as volume and structure are concerned, the front is a far better echo of the building behind it. The combination of a high naveThe rear part of the church which is reserved for the congregation. The nave extends to the transept. with lower aisles is counterbalanced by big volutes. Also typical is the predilection for the classical order of columns. In fact, this Antwerp ultramodern church of those days was only a new version of an older model since Baroque evolved slowly.
Subdivisions

| section (A) | corresponds with a level inside. The crowning of the front, a triangular fronton, is not considered a section as such. the base of the lowest section of the Antwerp Jesuit church – including three steps – is largely hidden under the present level of the square. |
| bayThe space between two supports (wall or pillars) in the longitudinal direction of the nave, transept, choir, or aisle. (B) | bays 1 and 7: stairs towers; bays 2 and 6: aisles; bays 3-4-5: central naveThe space between the two central series of pillars of the nave. |
| cornice (D) | always profiled; here partly protruding or recessed |
| volute (E) | (Lat. volutum: scroll) a spiral curl |
| portals (F) | main porch in the centre; smaller porches at the sides |

