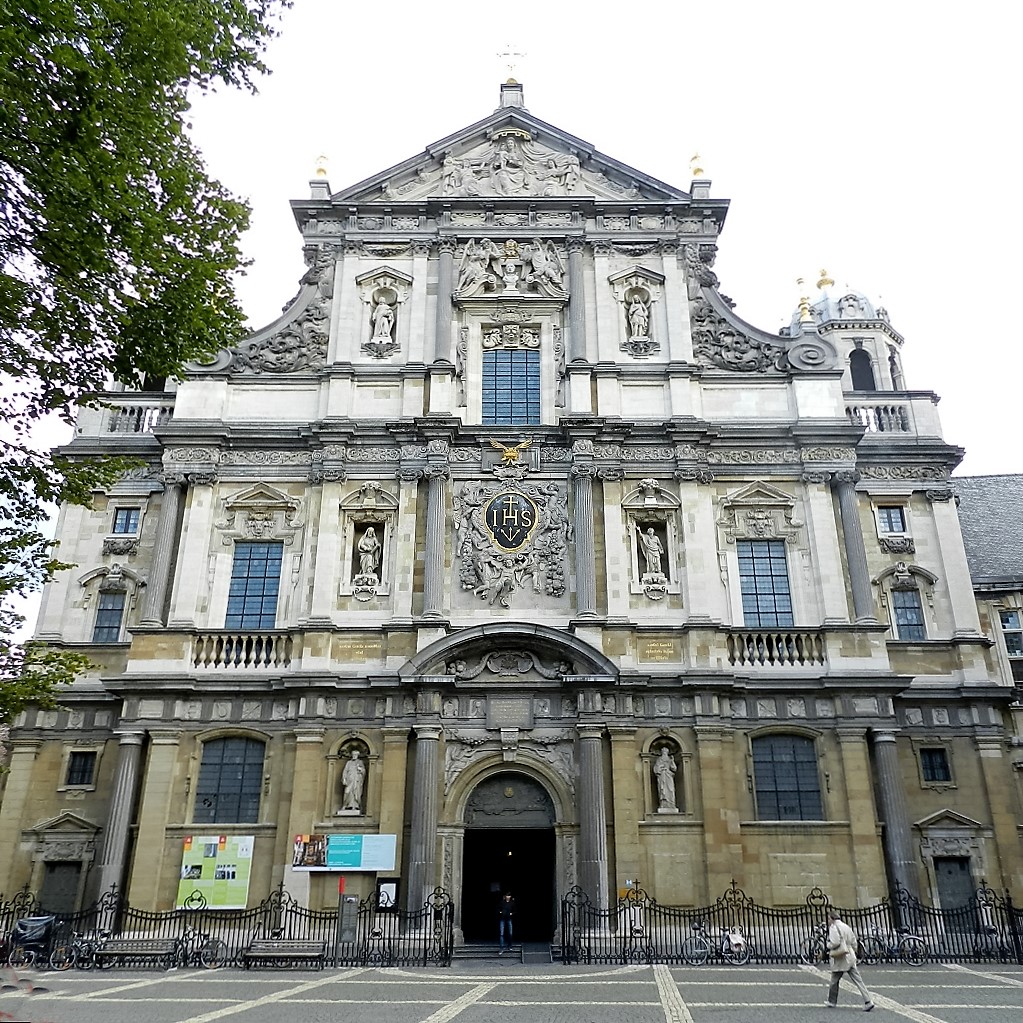The Antwerp jesuit church, a revelation.
Spatial effects from all sides

For his great plans FatherPriest who is a member of a religious order. Tirinus had to dispose of a vast building lot and he proceeded to buy all the premises in Spuistraat, several ones in Sint-Kathelijnevest and a few in Wijngaardstraat. The extensive parcel was staked out as follows:
- to the South: by Korte Nieuwstraat
- to the North: by Wijngaardstraat
- to the West: by new Sint-Pieter en Paulusstraat, which replaces old Spuistraat
- to the East: by Sint-Kathelijnevest (the street) and next to it the open canal of the same name
The newly acquired premises were pulled down and both canals were vaulted for the greater part: Ankerrui, which went straight across the plot, and the canal of Sint-Kathelijnevest. And so, the site was prepared for a huge building project. But how could this free space be used best? Several things had to be considered:
- the division of the area: the large oblong surfaces had to be reserved for the church and the square.
- the integration of the spacious House of Aachen, the only building that was preserved.
- the intended spatial and urban development effects (see further)
- the fathers’ needs and the functions of the buildings
The Baroque church is oriented towards the East, just like the old Gothic churches in the neighbourhood, but this is rather a co-incidence, due to the division of the site. After all Baroque architecture, which found its origin in the sunny South, was not interested in the Gothic symbolism of light and the orientation of churches towards the East, which it went with.
House of Aachen, built around an oblong court, constituted the kernel of the extensions. To the (former) front (at the former Spuistraat) two western wings were added, one of which had an elegant open gallery. They flanked the great courtyard and continued to a smaller, not completely closed courtyard. To the East there was a big square garden, with next to it the kitchen, the refectory and in the outmost South-Eastern corner an infirmary for Fathers suffering from contagious diseases.
Now that the old façade of House of Aachen had been enclosed, they wanted the Baroque frontage of the new residence to give out onto the large church square. Which passer-by could have guessed that behind this one new, long front such a remarkable complex of old premises and new wings around several inner courts was hidden?
The monumental entrance door bears the order’s IHS-emblem. The reception halls and parlours were on the ground floor, while the upper floor contained the immense library. The Father’s private rooms were at the South end of the upper floor.
In 1622-1623 the Marian congregations had the sodality building constructed at their own costs. It was situated in front of the new church façade and contained two big rectangular chapels, one on the ground floor and one on the first floor. In fact, this building was attached as a side wing to the frontage of the professed house. Because of the same articulation, materials and decoration they constitute an architectural unity.
The church, the professed house and the sodality building are the three wings of a Baroque building complex around a central forecourt as can be found e.g. in Versailles Palace, the Palazzo Barberini in Rome or the Würzburger Rezidenz.
Still it is not the residence’s central frontage that draws the attention, but, despite being aside, the church with its impressive façade. There another dynamic characteristic of Baroque is shown. When you want to go to the central porch of the church you cannot go straight for the goal; the sodality building at the West end of the church square prevents a street or passage directly across the church porch. Whoever arrives in the church square discovers the impressive church façade either slowly coming from Wijngaardstraat, or abruptly as it were in a frog’s eye view when coming through the so-called Jesuit Hole, which is the barrel-vaulted passage on street level between the sodality building and the professed house. This ‘hole’ gives out onto Jezuïetenrui. Such a sideways approach is typical of Baroque. In Baroque Rome, plenty of examples are to be found to illustrate this with innumerable squares dominated by church façades. Generally known is SaintThis is a title that the Church bestows on a deceased person who has lived a particularly righteous and faithful life. In the Roman Catholic and Orthodox Church, saints may be venerated (not worshipped). Several saints are also martyrs. Peter’s Square (Gian Lorenzo Bernini, 1656-1666), where an obelisk forces you to make an elegant bend to go up sideways to the symbol of the Catholic Church.


