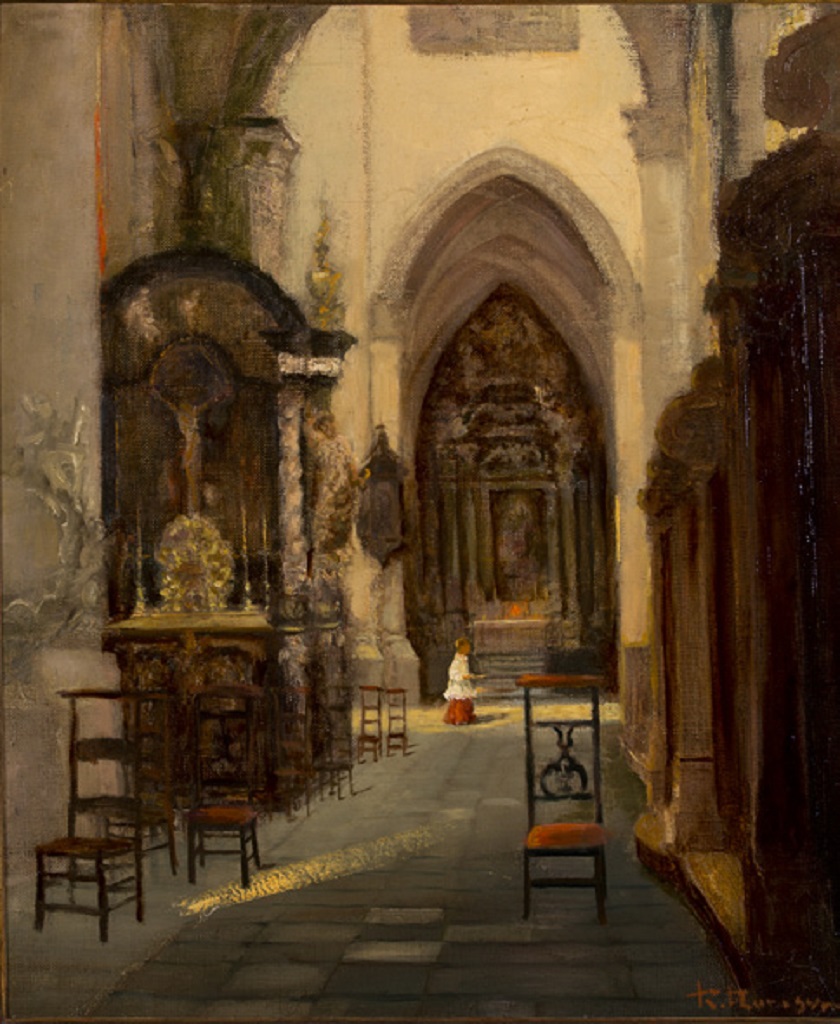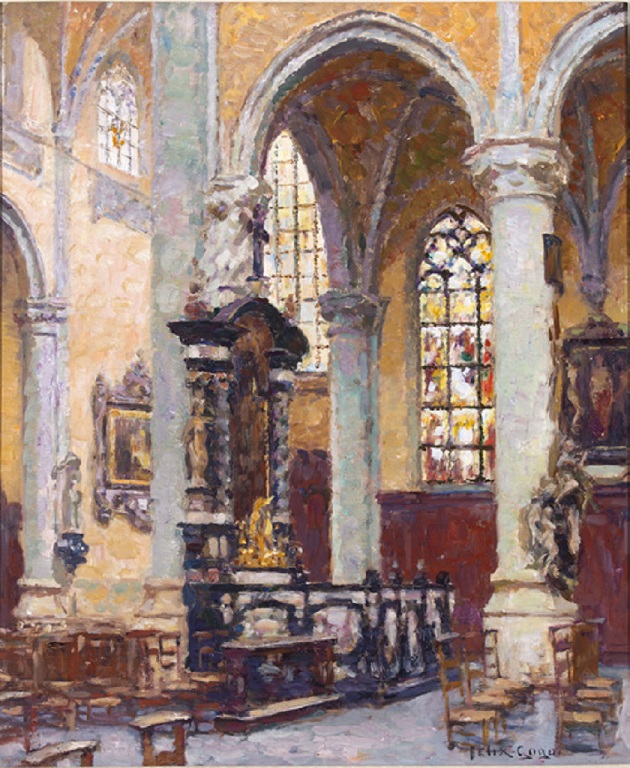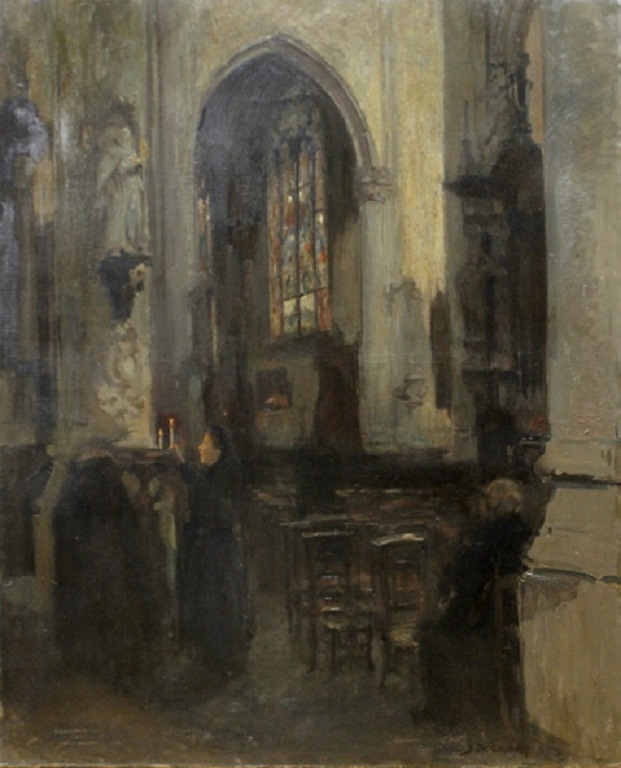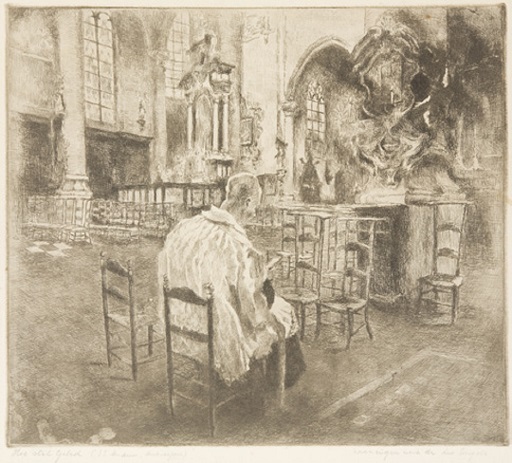Antwerp's St Andrew's Church, a revelation.
The outbuildings
With any parish church belongs the official residence of the parish’s ‘shepherd’ or parish priestA priest in charge of a parish.. Situated behind the choirIn a church with a cruciform floor plan, the part of the church that lies on the side of the nave opposite to the transept. The main altar is in the choir. at the church’s eastern side, this ‘pastoreel huys’ presbytery had to make way for the choir’s extensions in 1765. Two years later, the churchwardens commissioned the renovation of the houses of St Mark and St John rebuilt as one building (currently 7 Sint-Andriesstraat), which would become the new presbytery. Into the bluestone doorframe a wrought-iron fan was integrated to render the façade a Louis XV style outlook.

Stimulated by Peter Visschers – parish priestIn the Roman Catholic Church, the priest is an unmarried man ordained as a priest by the bishop, which gives him the right to administer the six other sacraments: baptism, confirmation, confession, Eucharist, marriage, and the anointing of the sick. and art historian – in 1852 the churchwardens proceeded to lay the foundation stone on the former ‘small churchyard’ for a spacious presbytery, designed by Pierre Paul Stoop. Five years later, the irony of fate saw the erudite priest fall down a ladder that he’d used, enthusiastically, to consult his library. Unable to recover, Visschers died in 1861. The polychrome wooden statue of Mary from the corner of Bogaardestraat and Aalmoezenierstraat was relocated to this street corner in 1963.
In 1864-1866, J. Van Hall built the big sacristyThe room where the priest(s), the prayer leader(s) and the altar server(s) and/or acolyte(s) prepare and change clothes for Mass.. This was connected to the chancel by a corridor leading right through the old 1769 sacristy, which was thus split up in several small rooms, among which is the room of the altarThe altar is the central piece of furniture used in the Eucharist. Originally, an altar used to be a sacrificial table. This fits in with the theological view that Jesus sacrificed himself, through his death on the cross, to redeem mankind, as symbolically depicted in the painting “The Adoration of the Lamb” by the Van Eyck brothers. In modern times the altar is often described as “the table of the Lord”. Here the altar refers to the table at which Jesus and his disciples were seated at the institution of the Eucharist during the Last Supper. Just as Jesus and his disciples did then, the priest and the faithful gather around this table with bread and wine. boys.
In the newly established parish (1529), one of the first buildings was intended to serve as the parish school led by Master Claudius Luython. Seeking to include the children who were being taught the crafts of their fathers at home, six days out of seven, a Sunday school was established by the parish in 1606.
To cope with the vast numbers of children living within the parish’s borders in the 19th century, the parish built four schools, including a school, designed by Lodewijk Baeckelmans, which was built on the grounds of the former northern churchyard in 1874-1877. Except for the main hall, intended for the Sunday school, this building further included storage room and a new churchwardens room in neo-Gothic style. Later, the Sunday school served as catechesis chapel
A small church that is not a parish church. It may be part of a larger entity such as a hospital, school, or an alms-house, or it may stand alone.
An enclosed part of a church with its own altar.
; following the devastation caused by the impact of the V bomb on 2 January 1945, the room served as a winter chapel.
The churchwardens room displays a beautiful collection of 20th century church interiors, a.o. by Edgar Farasijn (1858-1938), Felix Gogo (1872-1953), Robert Boudry (1878-1965), Lambert Laureys (active by around 1935), Leo Engels (1882-1952), Jos Tilleux (1896-1978), Remi Van Sluys (1907-1994) and Bernard Steyaert (1909-1997). In particular the high Baroque altar of the Holy Cross, at the sunny south side is often depictured. The room contains portraits of two parish priests, each of whom has had a specific influence on the church’s history: Alexander Van der Stallen (portrait by Jan Mertens, after 1788) (p. 25) and PetrusHe was one of the twelve apostles. He was a fisherman who, together with his brother Andrew, was called by Jesus to follow Him. He is the disciple most often mentioned In the Gospels and the Acts of the Apostles. His original name was Simon. He got his nickname Peter (i.e. rock) from Jesus, who, according to tradition, said that He would build His Church on this rock. Visschers (portrait by Joseph Correns, 1848) (p. 33).
The basement has been as a reception hall since 2006. Through the use of floor lights, a fairylike glow surrounds the room’s columns and vaults. As the 16th-century draw-well was originally used by the Augustijnenstraat’s local residents, a second well was dug in the sacristy at the time, for the sacristan’s comfort. Water drained from the church roofs was collected in a genuine subterranean aqueduct. In allusion to one of the articles of faith, I look for the resurrectionThis is the core of the Christian faith, namely that Jesus rose from the grave on the third day after his death on the cross and lives on. This is celebrated at Easter. of the dead, the reception hall is named Exspecto. Whereas the dead resting in the churchyard’s grounds here until 1786 may have hoped to resurrect into life without end, today’s living might hope for unending revelry… The ground floor meeting hall Why Waai is named after the windy Waaistraat (‘Windy Street’) facing the western tower.
In accordance with tradition, the baptistery was originally built close to the church’s main entrance – under the tower, to be exact. After the tower collapsed in 1755, a separate baptistery was constructed: a square outbuilding leaning against the southern aisleLengthwise the nave [in exceptional cases also the transept] of the church is divided into aisles. An aisle is the space between two series of pillars or between a series of pillars and the outer wall. Each aisle is divided into bays.. Around 1970, the major restoration campaign saw the chapel’s space reassigned as an ample green park next to the church.
The sudden halting of the restoration’s last phase in 1976 caused rainwater to flow into the fallow land of Augustijnenstraat, prompting the collapse of the sacristy of the Chapel of Our Lady in 1983. Much later a heating room and a museum storage (the so-called treasury) were built on the site; construction only finished in 2002 (p. 97). In 2006, the sacristy of the Venerable Chapel was furnished as an archive room. The Sunday school – winter chapel since 1945 – was given a modern outlook in the 1960s, and was eagerly put to use as a meeting hall in 2004.
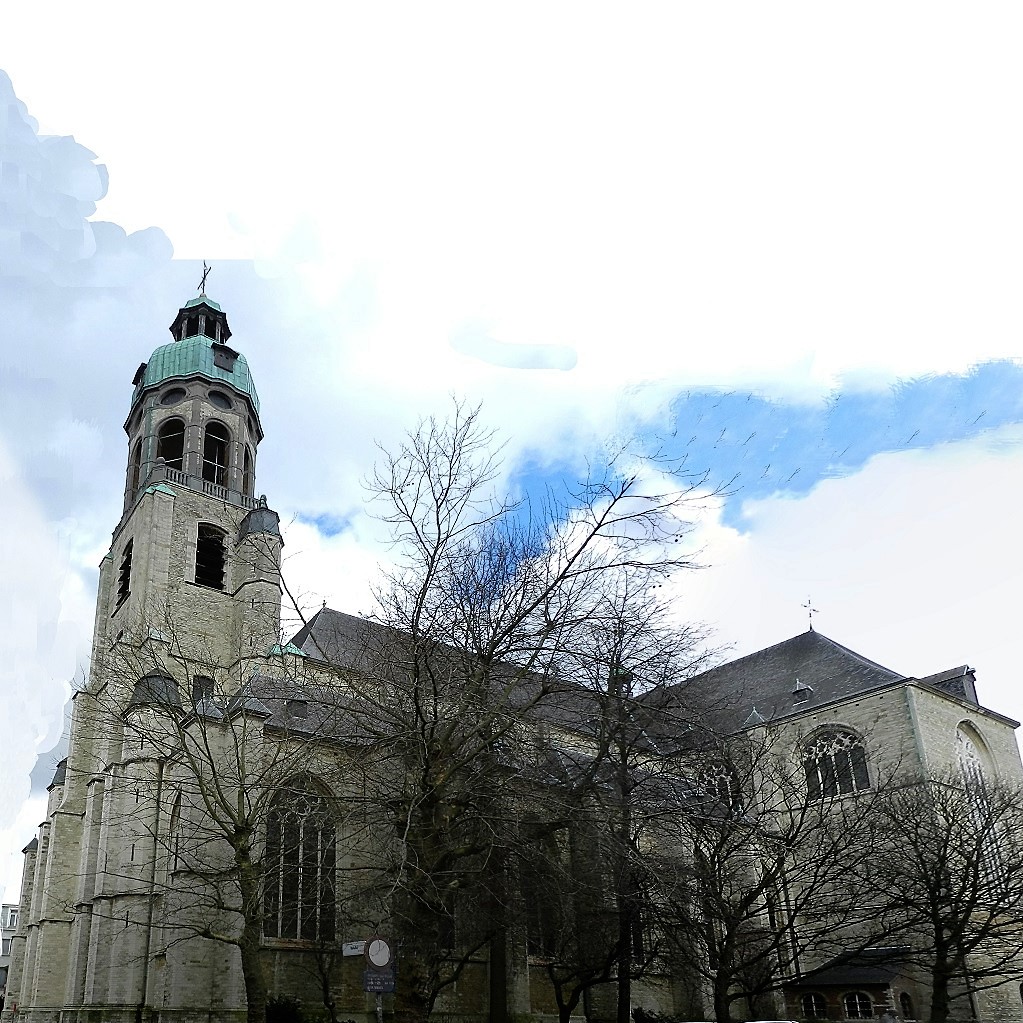
- Saint Andrew’s Church
- History and description
- Introduction
- The historical context
- Building history
- The patron saint
- The outbuildings
- The tower
- Spatial effect
- Saint Andrew’s identity card
- Saint Andrew in Art
- Saint Andrew in ‘his’ church
- The ancient high altar
- The current high altar
- Choir and chancel
- The choir stalls
- The celebration altar
- The Venerable Chapel
- The Mary Chapel
- The Minters’ Altar
- What is Truth?
- Holy Cross Altar
- Saint Anne’s Altar
- The pulpit
- The confessionals
- The organ
- Stained glass – southern aisle
- Stained glass – northern aisle
- The Way of the Cross
- Funeraria
- The treasury
- Bibliography

