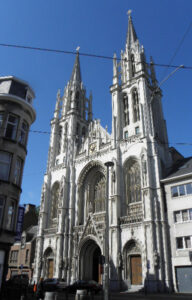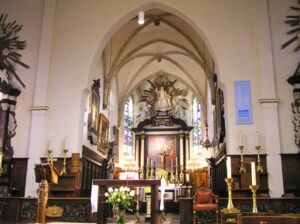Fourth NIGHT of the CHURCHES
Saturday, August 8, 2015
50 years of restoration and renewal
17 churches connected around 2 closely related themes:
50 years of restoration of the cathedral and numerous monumental churches
50 years of the renewal of the church vision by the Second Vatican Council and its effect on the organisation of the churches.
Restoration
Whoever enters the Cathedral of Our Lady as an inhabitant of Antwerp can feel more proud than ever at the sight of this magnificent church space that shines as never before. This is thanks to 50 years of efforts by the Province of Antwerp to skilfully restore the largest gothic church in the Netherlands. The result can be seen and enjoyed. It is amazing how the wealth of colours, especially in the chapels in the ambulatory, has regained its original 19th-century brilliance. It seems as new as 120 years ago.
The citizens may know what efforts, also financial, the government makes for the largest monument of the City of Antwerp and at the same time the most popular tourist attraction.
Less in the spotlight, but just as important, are the restoration activities during the last 50 years in at least a dozen other monumental parish churches that fall under the authority of the City of Antwerp. The ups and downs of the church building and the proverbial ‘ravages of time’, the options available and the choices made, the time it takes, the unexpected surprises and the additional concerns: you will hear more than you can see.
That is why the 4th Night of the Churches of Antwerp is a unique opportunity first and foremost for the people of Antwerp to get to know these often grandiose church spaces ‘behind the corner’. We bet that many Antwerp citizens, whether believers, non-believers or believers of another kind, will be pleasantly surprised at seeing these stylish church interiors. An added bonus is the atmosphere that is typical of the evening. In the early evening, the sunlight plays friskily in through the coloured glass windows, illuminating the grand interior differently every moment. In the later evening, the burning devotional candles provide their own spiritual light effect. It is up to you to choose the right moment.
Renewal
The last 50 years in the Catholic churches have been marked by the Second Vatican Council, which, under the impetus of Pope John XXIII, has brought about a renewal of mentality. The emphasis on community is expressed in the liturgy and in a new layout of the church building.
In contrast to the “Rich Roman Life” of the past, a new style of austerity is being introduced into the liturgical space, the church interior and the liturgical vestments.
In short, the double theme alludes to a contradiction between the restoration of the church as a monument and the renewal of the church community.
 The restoration of the Church of Our Lady actually started over 200 years ago, when the debris was cleared away after the French Revolutionary period and the works of art, including the triptychs by Rubens, were festively welcomed back into the church.
The restoration of the Church of Our Lady actually started over 200 years ago, when the debris was cleared away after the French Revolutionary period and the works of art, including the triptychs by Rubens, were festively welcomed back into the church.
When Antwerp was elevated to the seat of the diocese of the same name in 1962, the Church of Our Lady, as a “cathedral”, came under the responsibility of the Province of Antwerp. Thanks to the efforts of the Province, the church has been restored to its full glory over the past 50 years, the last 20 under the expert guidance of architect Rutger Steenmeyer. In the course of half a century, restoration visions and techniques have also evolved. During the Night of the Churches, the guides will be pleased to illustrate and highlight the successive stages of restoration.
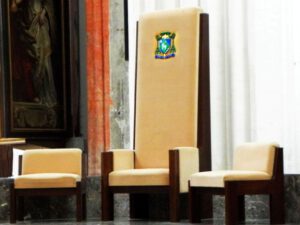 A cathedral church is not defined by the grandeur of the building, but since 1962 there has again been a bishop’s seat or lectern here. It now bears the coat of arms of Bishop Johan Bonny. And just like in all other Antwerp churches, the Vatican Council that ended 50 years ago has influenced the liturgy and the layout of the church, with the central altar under the dome. Thus the baptismal font has finally arrived at its destination, in the middle of the church (community), opposite the pulpit. You will also hear about the vision behind this during the “Night” on 8 August.
A cathedral church is not defined by the grandeur of the building, but since 1962 there has again been a bishop’s seat or lectern here. It now bears the coat of arms of Bishop Johan Bonny. And just like in all other Antwerp churches, the Vatican Council that ended 50 years ago has influenced the liturgy and the layout of the church, with the central altar under the dome. Thus the baptismal font has finally arrived at its destination, in the middle of the church (community), opposite the pulpit. You will also hear about the vision behind this during the “Night” on 8 August.
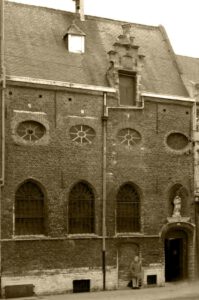 Welcome to this oasis of peace and prayer at the Schoenmarkt. Because of its location, the people of Antwerp know this prayer house as ” the Shoemaker’s Chapel”. Nevertheless, it has nothing to do with that trade. The (Dutch) name in diminutive refers to the sympathy that this place of prayer enjoys with many Sinjoren.
Welcome to this oasis of peace and prayer at the Schoenmarkt. Because of its location, the people of Antwerp know this prayer house as ” the Shoemaker’s Chapel”. Nevertheless, it has nothing to do with that trade. The (Dutch) name in diminutive refers to the sympathy that this place of prayer enjoys with many Sinjoren.
The chapel is bathed in an atmosphere of popular devotion: candles are continually being offered, the altar is covered in flowers, entire walls are covered in grateful ex voto. All this because the chapel is dedicated to Jesus’ mother Mary. Officially, it is called the Chapel of the Nativity or Our Lady of Refuge. Refuge for all, regardless of need, rank, status or age (of profession). Only because until the 1970s quite a few prostitutes from the city centre came here to pray, the nickname “the whore’s chapel” circulated. In the old chapel there is a classical wall altar, the “altar to the people” was set up after the Council in the larger adjoining chapel room. In the early 1990s, the chapel was completely restored.
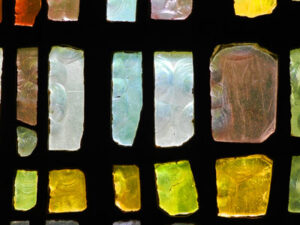 This modern amphitheatre-shaped church, consecrated in 1970, was designed by architect Jos Ritzen, who worked out the concept together with pastor Janssen. They studied churches at home and abroad. The Bruder Klauskirche in Basel-Birsfelden (architect Herman Bauer) made the biggest impression.
This modern amphitheatre-shaped church, consecrated in 1970, was designed by architect Jos Ritzen, who worked out the concept together with pastor Janssen. They studied churches at home and abroad. The Bruder Klauskirche in Basel-Birsfelden (architect Herman Bauer) made the biggest impression.
The church deserves a special place, not least because of the concrete glass windows by French artist Jacques Loire, which provide colourful lighting effects. The glass tabernacle (2012) was also his work.
The design of the 1960s almost completely corresponds to the decisions of the Second Vatican Council: a modest church on a human scale that literally and figuratively speaks the language of the faithful. The altar is central and visible from everywhere. The church also has a free floor plan, no longer the classical cross shape. It is nicely inscribed in the neighbourhood and although it is placed on slightly raised ground, it does not dominate the surroundings. The visual landmark is the bell tower, an open belfry.
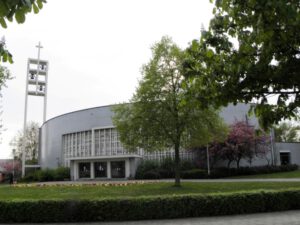 During the Night of the Churches we will tell the visitor what is new and different from other churches, and also what is not there, such as a pulpit. We will sketch the time climate and the decisions of the Vatican Council that directly influenced the design of the church. The guided tour focuses on the free floor plan, the stained-glass windows and the organisation of the auxiliary functions such as the sacristy, a flower room and a church master’s room in an archway behind the altar. We point out the musical possibilities of the 1974 Aerts and Castelor organ, visit the week chapel and the cellars and point out the elements of the inner space which, like a theatre, is conceived as an absolute unit.
During the Night of the Churches we will tell the visitor what is new and different from other churches, and also what is not there, such as a pulpit. We will sketch the time climate and the decisions of the Vatican Council that directly influenced the design of the church. The guided tour focuses on the free floor plan, the stained-glass windows and the organisation of the auxiliary functions such as the sacristy, a flower room and a church master’s room in an archway behind the altar. We point out the musical possibilities of the 1974 Aerts and Castelor organ, visit the week chapel and the cellars and point out the elements of the inner space which, like a theatre, is conceived as an absolute unit.
In that period, the gothic chapel was embellished with some baroque pieces of furniture, such as the altar, the pulpit (Peeter II Verbrugghen), confessionals, the communion bench, the south portal, the marble floor and the beautiful monstrance (Corbion, 1653). Also the veneration of Saint Liborius (a.o. against gall stones) gave the chapel great fame.
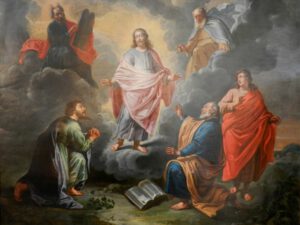 After its closure during the French government, however, the chapel was the first church in Antwerp to be reopened for Catholic worship. In the 19th century, the chapel became private property and escaped demolition several times. Afterwards, it functioned as the monastery chapel of the Missionaries of Africa (the White Fathers), who had a base here in the port city of Antwerp for their overseas missions.
After its closure during the French government, however, the chapel was the first church in Antwerp to be reopened for Catholic worship. In the 19th century, the chapel became private property and escaped demolition several times. Afterwards, it functioned as the monastery chapel of the Missionaries of Africa (the White Fathers), who had a base here in the port city of Antwerp for their overseas missions.
At the end of the 19th century, pearls of stained glass (L. Pluys and E. Steyaert) were added, depicting the life of the young Maria. In 1994, thanks to the patronage of X. Nieberding, the chapel could be reopened in its former glory. The chapel was restored with great care for its cultural-historical background and still breathes a pre-conciliar atmosphere. Notice how, in the limited space of the choir, a (temporary?) table altar was set up in a clever and original way, in order to avoid any break in style with the historical wall altar.
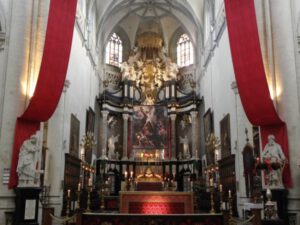 Though Gothic (the church building),
Though Gothic (the church building),
or Mannerist (the paintings),
or baroque (the furniture)
and neo-Gothic (the stained-glass windows),
but it is completely contemporary.
With today’s language, the rituals of tradition, the silence of the heart, timeless music (from Gregorian chant to Pink Floyd), and sometimes children’s drama, we want to make the church services a colourful event, yes, a joyful experience for young and old.
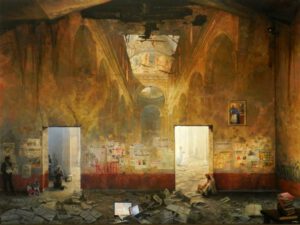 In the fashion district of the Saint Andrew’s Quarter, it is not surprising that the centuries-old statue of the Virgin Mary has been given a modern makeover (by Ann Demeulemeester). With other new works of art such as ‘What is truth? (Alain Senez), a punching bag and a pop-art journey through life, we want to ask questions about life in an accessible way. This does not prevent us from making old church furniture work at the same time. The old and famous pulpit that is still used to preach the Word in the language of the Sinai at Carnival and Pentecost, among other occasions. We wanted to stimulate the respect for the Eucharist by the purchase of an antique communion bench: for the older people it seems to be a form of restoration to kneel down ‘again’, for the younger generation it is a contemporary device to show respect for Christ the Lord with bodylanguage. In this way St. Andrew’s wants to be the church where pre- and post-conciliar go hand in hand.
In the fashion district of the Saint Andrew’s Quarter, it is not surprising that the centuries-old statue of the Virgin Mary has been given a modern makeover (by Ann Demeulemeester). With other new works of art such as ‘What is truth? (Alain Senez), a punching bag and a pop-art journey through life, we want to ask questions about life in an accessible way. This does not prevent us from making old church furniture work at the same time. The old and famous pulpit that is still used to preach the Word in the language of the Sinai at Carnival and Pentecost, among other occasions. We wanted to stimulate the respect for the Eucharist by the purchase of an antique communion bench: for the older people it seems to be a form of restoration to kneel down ‘again’, for the younger generation it is a contemporary device to show respect for Christ the Lord with bodylanguage. In this way St. Andrew’s wants to be the church where pre- and post-conciliar go hand in hand.
 The building history of St. Bartholomew’s Church dates back to the 15th century. Over the course of five centuries, the church was radically enlarged. After its almost total destruction in World War II, it was rebuilt between 1947 and 1950 according to the pre-war plan by architect H. Huygh.
The building history of St. Bartholomew’s Church dates back to the 15th century. Over the course of five centuries, the church was radically enlarged. After its almost total destruction in World War II, it was rebuilt between 1947 and 1950 according to the pre-war plan by architect H. Huygh.
The church still has a rich treasure of Baroque furniture: the St. Bartholomew’s porch altar by Paschier (1645), the side altars by W. Kerrickx and W. Pompe (early 18th century), the 17th-century panelling, the confessionals and communion stalls by Cornelis Struyf (1734). In the 20th century, the church was enriched with stained glass windows by, among others, A. Stalins (1914) and J. Huet (1939).
A fine example of restoration is the reconstruction of the Baroque pulpit by Jan Pieter Van Baurscheit (1725), of which only the medallions and the support have been preserved. This does not prevent the preacher from standing at the microphone.
 The marble temple’, ‘heaven on earth’, ‘the eighth wonder of the world’… In the 17th century, words were in short supply for this church that seems to stand on an Italian piazza. It was built in 1615-21, in the middle of the Counter Reformation, for and by the Jesuits. Peter Paul Rubens, painter-decorator-architect, had a hand in the tower, the façade, the high altar and the ceiling stucco of the Houtappel- or Mariakapel. This is the Baroque church and the Rubens church in the Low Countries, even though a fire destroyed its 39 ceiling paintings.
The marble temple’, ‘heaven on earth’, ‘the eighth wonder of the world’… In the 17th century, words were in short supply for this church that seems to stand on an Italian piazza. It was built in 1615-21, in the middle of the Counter Reformation, for and by the Jesuits. Peter Paul Rubens, painter-decorator-architect, had a hand in the tower, the façade, the high altar and the ceiling stucco of the Houtappel- or Mariakapel. This is the Baroque church and the Rubens church in the Low Countries, even though a fire destroyed its 39 ceiling paintings.
During guided tours of about fifteen minutes you will learn all about the restorations that have been carried out in this church over the past 50 years. From 1981 to 1987, the Lady Chapel was refurbished (including the gold leaf, the marble paintings by Van Baelen, etc.) and the façade and nave were restored (including the whitewashing of the pillars). The restoration of the tower will be completed in 2006. After the fire in 2009, the church was freshened up, but the real restoration has not yet started. The restoration of the organ was completed last year. Notice the original wood colour that has been cleared.
 We also tell the visitor about all the changes after the Second Vatican Council, such as the new orientation of the priest at the altar, the austerity of the priest’s clothing, the furnishing at funeral ceremonies, the relocation of the baptismal font (baptistery becomes the funeral chapel) and the entry of the lay community of Sant’Egidio;
We also tell the visitor about all the changes after the Second Vatican Council, such as the new orientation of the priest at the altar, the austerity of the priest’s clothing, the furnishing at funeral ceremonies, the relocation of the baptismal font (baptistery becomes the funeral chapel) and the entry of the lay community of Sant’Egidio;
What did not change? In this church, there was no selling off of statues of saints, no removal of communion pews, etc., just respect for the art historical heritage.
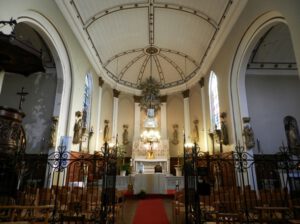 This little gem in the beguinage consists of a late-Gothic choir (mid 16th century) and a neo-Gothic nave built by Pierre Bourla around 1830.
This little gem in the beguinage consists of a late-Gothic choir (mid 16th century) and a neo-Gothic nave built by Pierre Bourla around 1830.
Enjoy the historic stained-glass window depicting a whole family of saints: Saint Begga, her father Pippin I the Elder and her mother Saint Ida, her father-in-law Saint Arnulfus of Metz and her sister Saint Gertrudis of Nivelles.
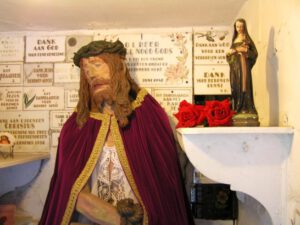 Discover the pulpit, the sacramental altar, the 14 stations of the cross by De Boeck and Van Wint (1890) and the painting by Adam van Noort The mockery of Christ (ca. 1600). The beautiful marble communion bench is still in its rightful place.
Discover the pulpit, the sacramental altar, the 14 stations of the cross by De Boeck and Van Wint (1890) and the painting by Adam van Noort The mockery of Christ (ca. 1600). The beautiful marble communion bench is still in its rightful place.
The church is located in the protected beguinage where you can enjoy the evening atmosphere. In the church itself, it is a pleasure to lose oneself in the atmospheric organ music.
Time has stood still here. The restorations carried out in recent decades have given this fine piece of heritage back the place it deserves.
 The ‘Church of the Ox Market’ is a little-known gem. It is known for its St. Anthony worship. It is one of the few churches where confession is permanently available, as guaranteed by the Capuchin Friars Minor.
The ‘Church of the Ox Market’ is a little-known gem. It is known for its St. Anthony worship. It is one of the few churches where confession is permanently available, as guaranteed by the Capuchin Friars Minor.
In this church you feel connected to tradition, but on the other hand it is a young and dynamic church. The large monastery building is used intensively. The friars of the local international Capuchin community live in the wing on Ossenmarkt, which also houses the provincial services of the Flemish Capuchins. Several organisations that share the Franciscan spirituality are housed in the oldest wing, on Italiëlei, such as Pax-Christi Vlaanderen, SAKADO (the former World Media Library), IPIS (International Peace Information Service) and the Tele-Bouworde. The former wing of the monastery on the Korte Winkelstraat no. 1 now houses the Kauwenberg community centre.
 In recent years, much care has been taken of the interior of the church. The interior was thoroughly restored and refreshed. Discover the beautiful modern stained-glass windows and the neo-Gothic furniture. The two side chapels of Our Lady of Lourdes and Saint Anthony of Padua are tiled with gratitude tiles. They radiate the devotion of many believers.
In recent years, much care has been taken of the interior of the church. The interior was thoroughly restored and refreshed. Discover the beautiful modern stained-glass windows and the neo-Gothic furniture. The two side chapels of Our Lady of Lourdes and Saint Anthony of Padua are tiled with gratitude tiles. They radiate the devotion of many believers.
 During the ‘Night of the Churches’, we will of course pay attention to the building itself. It is a fine example of a 19th-century overall design in early neo-Gothic style with numerous interior details and a wealth of stained-glass windows.
During the ‘Night of the Churches’, we will of course pay attention to the building itself. It is a fine example of a 19th-century overall design in early neo-Gothic style with numerous interior details and a wealth of stained-glass windows.
We highlight the evolution of the interior after Vatican II, with the new choir furnishings and the modification of the old high altar. Given the enthusiasm and speed with which the new furniture was installed, it was soon changed. It soon had to be replaced by a design that was better suited to the overall concept of the church.
 In this context, we are also thinking about the new function of the original baptistery, as a weekly chapel, and about the transformation of the baptismal font into an altar and the integration of a new, separate baptismal font in the church. Out of respect for the old art and the work of our ancestors, but also out of thriftiness, you will notice how the original fencing has been reused, as well as parts of an old exhibition throne.
In this context, we are also thinking about the new function of the original baptistery, as a weekly chapel, and about the transformation of the baptismal font into an altar and the integration of a new, separate baptismal font in the church. Out of respect for the old art and the work of our ancestors, but also out of thriftiness, you will notice how the original fencing has been reused, as well as parts of an old exhibition throne.
With the new times, other communities also find a home in this church, such as the “Friends of Herman Wijns”, the Filipino Community and the Vietnamese Community, which also host their own celebrations here.
And of course, in the month of August, the beautiful procession statue (formerly in the procession and after Vatican II in the church) cannot be missing in a church that is extra beautifully decorated with procession flags that evoke the times before Vatican II.
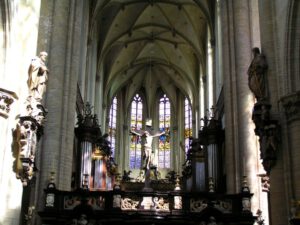 St. James’ church has been in the news several times in recent years because of the restoration work being carried out. During the guided tours, we will, of course, highlight this. But also the consequences of Vatican II will receive full attention. We will emphasise the arrangement of the altar in the celebration and how the renovation fitted in with the beautiful old decor of the jubilee with the Forceville organ.
St. James’ church has been in the news several times in recent years because of the restoration work being carried out. During the guided tours, we will, of course, highlight this. But also the consequences of Vatican II will receive full attention. We will emphasise the arrangement of the altar in the celebration and how the renovation fitted in with the beautiful old decor of the jubilee with the Forceville organ.
This church did not make any radical changes during the ‘iconoclasm’ after Vatican II: no demolition or sale of works of art that are so one with the building and so intertwined with the expressions of faith of generations of parishioners. It was understood that nothing could be taken away from them without doing the church an injustice. Everything that had been saved after the French invasion at the end of the 18th century was not given up to new destructive forces. In this church, therefore, there is no need for ‘restoration’ of what was lost in the 1960s through ‘overacting’. The focus was on the renewal of the liturgy as prescribed by Vatican II. The use of new, less showy vestments fits in with this.
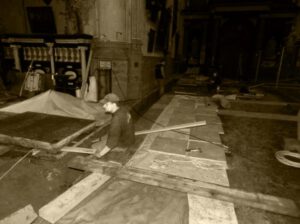 During the Night of the Churches, the Treasury will exceptionally be open. You will be able to admire the splendid liturgical utensils. These are mostly gifts from members of the brotherhoods. Old vestments and reliquaries are also on display. This is a unique opportunity, because afterwards this treasury will remain closed to the public for at least two more years due to the restoration of the church.
During the Night of the Churches, the Treasury will exceptionally be open. You will be able to admire the splendid liturgical utensils. These are mostly gifts from members of the brotherhoods. Old vestments and reliquaries are also on display. This is a unique opportunity, because afterwards this treasury will remain closed to the public for at least two more years due to the restoration of the church.
Within a few years, the church will boast refreshed walls, vaults and works of art, and it will be a nicer place to be with new heating and lighting. But on this ‘Night of the Churches’, enjoy St James’ Church where old and new go together patiently!
St. George’s Church is a splendid neo-Gothic church (1853), designed by architect Léon Suys, and almost completely preserved. After the restoration of the exterior, the interior will soon be completely refurbished, including the extraordinary cycle of moralising murals (1871) by G. Guffens and J. Swerts. Also the furniture and the decorum still form one stylistic entity, although there are questions regarding the green marble block altar from after the Vatican Council.
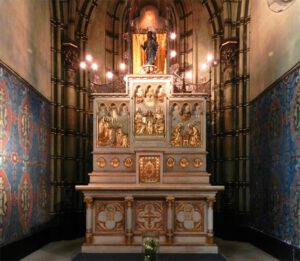 From the previous church, demolished after the French Revolutionary regime, some altarpieces and epitaphs (a.o. by Frans I Francken) remain. From the Spanish citadel church comes the mercy statue “Our Lady of the Castle” with her stately robe (1867). A reliquary (1878) dedicated to no less than 40 (patron) saints recalls the cholera epidemic of 1859.
From the previous church, demolished after the French Revolutionary regime, some altarpieces and epitaphs (a.o. by Frans I Francken) remain. From the Spanish citadel church comes the mercy statue “Our Lady of the Castle” with her stately robe (1867). A reliquary (1878) dedicated to no less than 40 (patron) saints recalls the cholera epidemic of 1859.
During the “Night of the Churches”, particular attention will be paid to the already restored Chapel of Our Lady. The original painting with Mariamonograms and floral motifs will be restored. The red medallions with golden yellow Mariamonograms stand out against the background in blue. This mixture creates a surprisingly warm effect. The ribbed vault between the stylised plant motifs closes in on a fine dripstone of golden acanthus leaves.
This gives us a foretaste of what the complete interior restoration will be like.
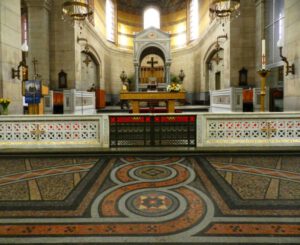 This unique neo-Romanesque (exterior and floor plan) and neo-Byzantine (interior) basilica was built in 1896 by architect Frans Van Dijk. He based himself on the Romanesque architecture of the Dordogne region and on the Latin-Byzantine and early Christian church construction. The tympanum is modelled on Chartres.
This unique neo-Romanesque (exterior and floor plan) and neo-Byzantine (interior) basilica was built in 1896 by architect Frans Van Dijk. He based himself on the Romanesque architecture of the Dordogne region and on the Latin-Byzantine and early Christian church construction. The tympanum is modelled on Chartres.
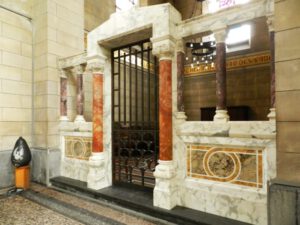 Despite the rich ornamentation, the church radiates austerity and peace. The interior decoration is highly symbolic. Everything is a grand whole: the huge polished monolithic columns, the exquisite golden mosaics and the striking coffered ceiling. The main altar is a richly decorated ciborium, the pulpit and confessionals are made of white Carrara and other precious marbles. The golden squares that completely cover the new altar table form a stylistic unity with the magnificent golden mosaic columns of the apse.
Despite the rich ornamentation, the church radiates austerity and peace. The interior decoration is highly symbolic. Everything is a grand whole: the huge polished monolithic columns, the exquisite golden mosaics and the striking coffered ceiling. The main altar is a richly decorated ciborium, the pulpit and confessionals are made of white Carrara and other precious marbles. The golden squares that completely cover the new altar table form a stylistic unity with the magnificent golden mosaic columns of the apse.
Here, the beautiful marble communion pews and confessionals are still in place. The baptismal font is also still in the original baptistery at the end of the western aisle (1897). It is closed off from the church by a marble gate with a bronze gate, added in 1934 on the occasion of the 50th anniversary of the church. The sky vault is an all-gold mosaic field in which two rings of flaming stars encircle a centre in which the dove of the Holy Spirit descends with wings spread wide.
 Council a curse or a blessing?
Council a curse or a blessing?
During the ‘Night of the Churches’, every 30 minutes from the pulpit we offer the visitors a short explanation of the renewed vision on church and liturgy after the council. The new vision led to all kinds of visible changes in the liturgy. We will show these in the church. Afterwards, you can follow the guide(s) for a short tour. At the Venerable altar, the guide shows how a priest dressed before the council. He will show you a number of garments such as amict, manipula, shoulder velum, etc. … Also the altar boy and his role is explained. The altar is decorated like it used to be, cards with Latin prayers (a.o. the Last Gospel) are shown.
 We also highlight the great reverence for the host, the use of the corporal and other objects. Visitors can kneel at the communion bench (which is covered with a communion cloth) as in the past. We also explain the development of the new celebration altar after the council, we explain the reuse of parts of the old pulpit and we show missals from before and after the council.
We also highlight the great reverence for the host, the use of the corporal and other objects. Visitors can kneel at the communion bench (which is covered with a communion cloth) as in the past. We also explain the development of the new celebration altar after the council, we explain the reuse of parts of the old pulpit and we show missals from before and after the council.
Next to the statue of Mary is a book of intentions and you can light a candle. In the corridor we project old films and in the treasury you can admire the lantern, bell and ciborium that were used to bring the Holy Oil to the sick.
What is a Council? Is there a pink chasuble? What used to stand at the place of the celebration altar? Guides will be happy to answer all these questions and many more during this ‘4th Night of the Churches’.
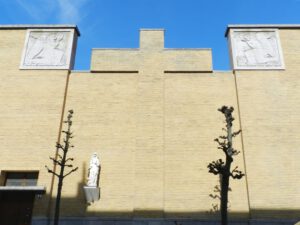 77 YEARS OF WALBURGIS CHURCH IN THE SOUTH
77 YEARS OF WALBURGIS CHURCH IN THE SOUTH
In the series of historical churches in Antwerp, the Walburgis church is, wrongly, forgotten. It has neither the elevation of the Gothic nor the splendour of the Baroque, lacks a high tower and, together with the other houses, forms a ‘house in a row’. Yet it is historically important, because it is in line with the renewal movement of modern architecture and the Catholic revival of the 1920s and 1930s.
A number of Antwerp artists of the Pilgrim movement (1924-1931) tried to restore the ‘unity principle’, the Gesamtkunstwerk, which was only broken after the Baroque. This principle of unity means that all art forms in one building, such as stained glass, sculpture and painting, serve the architecture.
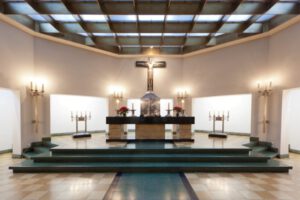 Architect Flor Van Reeth (1884-1975) worked together with glazier Eugeen Yoors (1879-1975), architect-metallurgist Rie Haan (1906-1984) and sculptor Simon Goossens.
Architect Flor Van Reeth (1884-1975) worked together with glazier Eugeen Yoors (1879-1975), architect-metallurgist Rie Haan (1906-1984) and sculptor Simon Goossens.
The architectural concept of this new-liturgical church was actually already an application “avant la lettre” of what would become the guideline only 40 years later, after the Council.
However, although only 77 years old, St. Walburga’s Church has undergone some post-conciliar adjustments. At the ‘Night of the Churches’, this post-conciliar period and the co-use of the church by the African French-speaking Catholic Community of Antwerp will be highlighted.
 The monumental neo-Gothic St. Willibrordus Church was built by architects L. and H. Blomme. The interior is special with its surrounding triforium. Numerous works of art adorn the church, including a 15th-century statue of Our Lady with the bunch of grapes, a painting by P.P. Rubens with St. Willibrordus in the leading role and four unique votive paintings. The stained-glass windows are by the most famous glaziers: Stalins & Janssens, Dobbelaere, Eugeen Yoors and some in the Bethune tradition.
The monumental neo-Gothic St. Willibrordus Church was built by architects L. and H. Blomme. The interior is special with its surrounding triforium. Numerous works of art adorn the church, including a 15th-century statue of Our Lady with the bunch of grapes, a painting by P.P. Rubens with St. Willibrordus in the leading role and four unique votive paintings. The stained-glass windows are by the most famous glaziers: Stalins & Janssens, Dobbelaere, Eugeen Yoors and some in the Bethune tradition.
For the “Night of the Churches”, an exhibition is being set up that highlights the clothing worn by priests and ministers in the liturgy. What garments did priests wear during mass and other celebrations before 1960 and today? A black cassock, an albé, a stole? A manipula or chasuble? Discover the different liturgical colours. A mass with three men: one in chasuble, one in cope, one in palace. And an albé in lace?
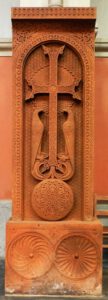 The liturgical utensils are also addressed: the tableware, chalices and ciboria have been simplified. And the missals, which everyone had at least one, are replaced by … covers.
The liturgical utensils are also addressed: the tableware, chalices and ciboria have been simplified. And the missals, which everyone had at least one, are replaced by … covers.
The Armenian community, which is active in the church, is also highlighted. In the south aisle, a chatsjkar has been installed for a number of years. This traditional Armenian memorial stone, literally ‘cross stone’, is a monument hewn from a single piece of stone in memory of an event or of ancestors. The carved stone is decorated with rosettes and plant motifs. The central part is formed by a large cross without a figure of Christ, as is customary in Armenian tradition. The background is a sun disk and next to the cross two strikingly stylised eagles keep watch.
When you pass the tower of the Sint-Willibrordus Church in Berchem by tram, you are struck by the idyllic view of the ‘Old Church’, which looks fresh thanks to its recent restoration. In combination with the cosy little church square and the century-old red beech, which has been protected since 1949, this makes for an attractive rural corner on the edge of the busy agglomeration.
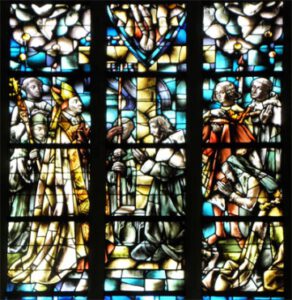 In the 7th century, Willibrordus was one of the first missionaries to evangelise our regions. The first church in Berchem dates back to the 9th century. The ‘miracle missal of Berchem’, which is kept in the church and is now being restored, dates from the 12th century. The present building dates partly from the early 16th century with a high choir and transepts in the late Gothic style. Despite the damage suffered in the French era, a large part of the artistic patrimony has been preserved, such as the 17th-century Baroque woodcarving, the confessionals, the choir stalls and the altars by P. Scheemaekers (1692). The Forceville organ (1725) was restored in 1967. The central nave and the side aisles are 19th-century additions in neo-Renaissance and neo-classical style. The tombs also date from this period.
In the 7th century, Willibrordus was one of the first missionaries to evangelise our regions. The first church in Berchem dates back to the 9th century. The ‘miracle missal of Berchem’, which is kept in the church and is now being restored, dates from the 12th century. The present building dates partly from the early 16th century with a high choir and transepts in the late Gothic style. Despite the damage suffered in the French era, a large part of the artistic patrimony has been preserved, such as the 17th-century Baroque woodcarving, the confessionals, the choir stalls and the altars by P. Scheemaekers (1692). The Forceville organ (1725) was restored in 1967. The central nave and the side aisles are 19th-century additions in neo-Renaissance and neo-classical style. The tombs also date from this period.
Thanks to a complete restoration both outside and inside, the church radiates a neat distinction that you can also enjoy during ‘Night of the Churches’. Especially for this occasion, we will also exhibit the gold-stitched vestments that Monsignor Th. Rocourt received from his parishioners on the occasion of his 50-year jubilee in the parish.


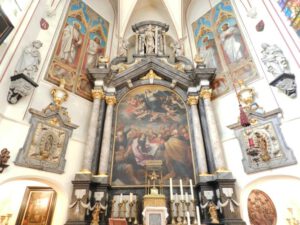 One of the small historical chapels in Antwerp is the craft chapel of the dry shearers, built in 1512 in the Keizerstraat, hence popularly called the ‘Keizerskapel’. In the 17th century, the chapel really flourished when, for safety reasons, the St. Willibrordus parish, among others, found a temporary home there.
One of the small historical chapels in Antwerp is the craft chapel of the dry shearers, built in 1512 in the Keizerstraat, hence popularly called the ‘Keizerskapel’. In the 17th century, the chapel really flourished when, for safety reasons, the St. Willibrordus parish, among others, found a temporary home there.