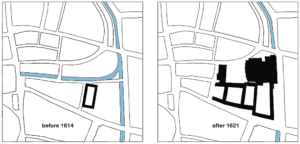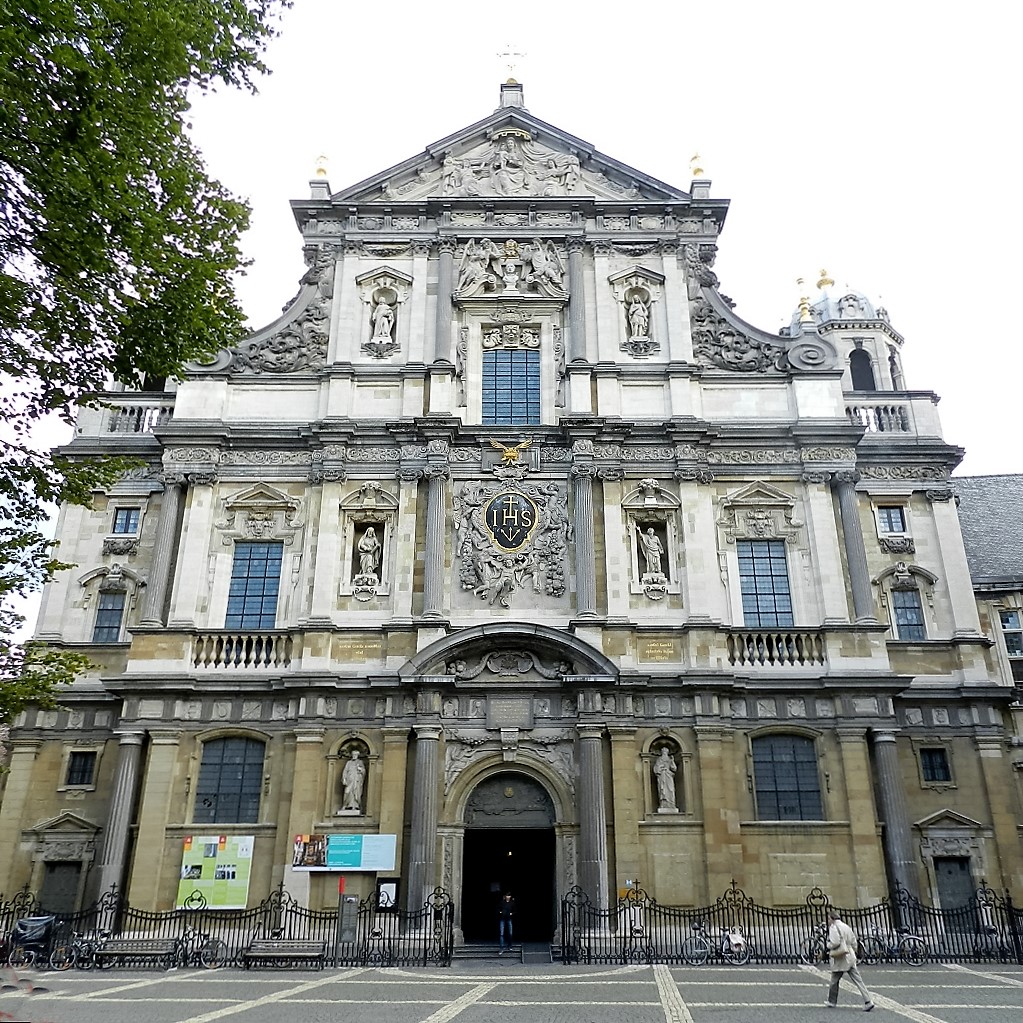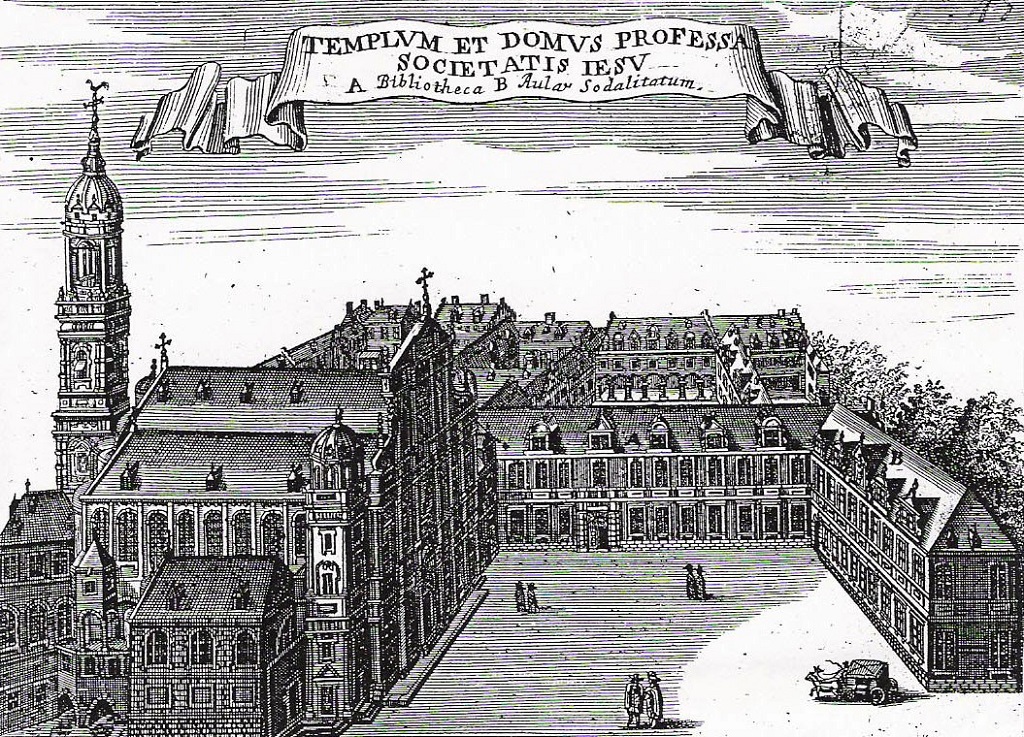The Antwerp jesuit church, a revelation.
The square and the residence
Modern urban development in a medieval street pattern

The old city of Antwerp took shape in the Middle Ages. Then urban design was easily guided by natural boundaries and it showed an irregular street pattern. The square-shaped markets that were added in the golden 16th century do not reflect a common building concept. So, this vast geometric square in the heart of Ancient Antwerp is quite surprising. The layout and its harmonious design were both realised by the Jesuit fathers. A few blocks of houses, including the complete Spuistraat, had to make way for this complex in modern baroque style.

That the church and the residence (dwelling, < Lat. Re-sidere: remain sitting, stay) have been built around a square of public character, reflects the Jesuits’ ideal to be active in society, both pastorally and intellectually. This is quite unlike most religious orders in those days, which experienced the regular(Adj.) This is said of a priest who is a member of a religious order and therefore submits to the rule of this order and owes obedience to the superior of his (monastic) community. rhythm of conventComplex of buildings in which members of a religious order live together. They follow the rule of their founder. The oldest monastic orders are the Carthusians, Dominicans, Franciscans, and Augustinians [and their female counterparts]. Note: Benedictines, Premonstratensians, and Cistercians [and their female counterparts] live in abbeys; Jesuits in houses. life as a goal as such. This showed in closed cloisters (Lat. claustrum: bolt, enclosure) such as with the Dominicans at SaintThis is a title that the Church bestows on a deceased person who has lived a particularly righteous and faithful life. In the Roman Catholic and Orthodox Church, saints may be venerated (not worshipped). Several saints are also martyrs. Paul’s Church and the Norbertines at former Saint Michael’s AbbeyA set of buildings used by monks or nuns. Only Cistercians, Benedictines, Norbertines and Trappists have abbeys. An abbey strives to be self-sufficient.. In this way, this new fathers’ square constituted a modern urban intervention in the medieval Antwerp street pattern.
It is not a coincidence that the construction of the luxurious Jesuit church (1614-21) and of the residence were situated during the Twelve Years’ Truce (1609-21), the first prosperous period for the town by the Scheldt since Antwerp had been reconquered by the lawful Spanish authorities in 1585. From an artistic point of view this period coincides with the development of the Antwerp masters of Baroque painting. Before starting this tour, a few questions must be asked. How did the Jesuits end up here? And what project did they envisage when they started this impressive new building?



