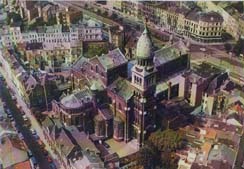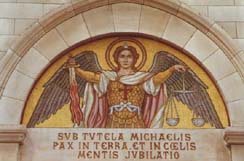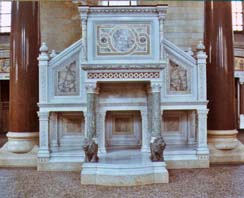Saints Michael and Peter Church
A brief survey
History
The very first church in Antwerp was erected in the 7th century by SaintThis is a title that the Church bestows on a deceased person who has lived a particularly righteous and faithful life. In the Roman Catholic and Orthodox Church, saints may be venerated (not worshipped). Several saints are also martyrs. Amand and devoted to Saints Peter and Paul. After the Norman invasions it was replaced by a new parish church with the archangel Michael as given saint patron. In 1124 Saint Norbert adjoins an abbeyA set of buildings used by monks or nuns. Only Cistercians, Benedictines, Norbertines and Trappists have abbeys. An abbey strives to be self-sufficient. community to this church. The French Revolution abolishes this norbertineA member of a religious order founded by Saint Norbert in Prémontré (Northern France) in 1220. Hence the official name for Norbertine is regular canon of the Order of Prémontré. In Antwerp, St Michael’s Abbey was a Norbertine (or Premonstratensian) abbey. abbey (1794) and the premises are gradually erased.
In order to face the demographic explosion of the 19th century the Spanish walls are erased around 1864. The demolition of the citadel takes until 1881. A brand new neighbourhood is planned: ‘The South’. This includes erecting a new parish with a new church. A historical reflex leads to choosing Michael again as saint patron, with the adjunction of saint PeterHe was one of the twelve apostles. He was a fisherman who, together with his brother Andrew, was called by Jesus to follow Him. He is the disciple most often mentioned In the Gospels and the Acts of the Apostles. His original name was Simon. He got his nickname Peter (i.e. rock) from Jesus, who, according to tradition, said that He would build His Church on this rock.. Both the pastor and de city want it to be a unique monument: no one more neo-gothic church, but a basilicaA rectangular building consisting of a central nave with a side aisle on each side. On the short side opposite the entrance, there is a round extension, the apse, where the altar is located. The Antwerp Saint Charles Borromeo church is based on this basilica structure.
An honorary title awarded to a church because of its special significance, for example as a place of pilgrimage. There are 29 basilicas in Belgium, the best known of which are the Basilica of Scherpenheuvel and the Basilica of Koekelberg. Worldwide this is Saint Peter’s Basilica in Rome. These churches do not have the architectural form of a basilica.
plan. After traveling to Aachen and Italy the pastor and architect Frans Van Dijk opt for a combined neo-Romanesque and Byzantine style. Van Dyck is well documented on the French architect Paul Abadie († 1884) who did restore Romanesque churches in the Dordogne and conceived the Sacré-Coeur in Montmartre. All these influences got merged into a unique eclectic and successful style.
Due to financing problems building the church was delayed until 1893. Next to the contributions of the parishioners and some subsidies from government, province and city, the major financial contribution comes from the pastor(s brotherA male religious who is not a priest..
Although sacred on the 4th of May 1897 by cardinalIn the Roman Catholic Church, a cardinal is a member of the pope’s council and thus he has an important advisory role. Up to the age of eighty, the cardinals also elect the new pope. Most cardinals are also bishops, but this is not a requirement. Goossens, the decoration and further interior fitting will take several additional decades, be it with respect for the initial project. Gilding the church ceiling and the marble lining of the choirIn a church with a cruciform floor plan, the part of the church that lies on the side of the nave opposite to the transept. The main altar is in the choir. never came into being because of their excessive cost.
In 1921 a building behind the church is inaugurated to house the parish services and social works.
In 1983 the church gets classified on behalf of being a historic example of neo-architecture.
Description
External architecture
De west front is mainly ornated with Romanesque style elements. Especially the typical Romanesque rounded arch is frequently used. The tympanum, richly decorated with reliefs, shows Christ in Majesty holding the Book of Life in the left hand, and surrounded by the symbols of the four gospelOne of the four books of the Bible that focus on Jesus’s actions and sayings, his death and resurrection. The four evangelists are Matthew, Mark, Luke, and John. ‘Gospel’ is the Old English translation of the Greek evangeleon, which literally means ‘Good News’. This term refers to the core message of these books. writers.
The east front is dominated by the high choir, its apsis and the four apsidioles of the transeptThe transept forms, as it were, the crossbeam of the cruciform floor plan. The transept consists of two semi transepts, each of which protrudes from the nave on the left and right..
The square tower, 70 m high, is mainly set up with red bricks and has round Romanesque arched windows. As from the fifth layer, the tower gets more elegant. The white stone campanile, surrounded by small columns, carrying a gospel writer’s symbol on each corner, reminds of its Venetian equivalents. Above it the rounded gallery is topped by a scaled pine cone.
Internal architecture
As for old basilicas the naveThe rear part of the church which is reserved for the congregation. The nave extends to the transept. and the transepts are quite high, whereas the aisles are half as high.
The crossingThe central point of a church with a cruciform floor plan. The crossing is the intersection between the longitudinal axis [the choir and the nave] and the transverse axis [the transept]. is higher than nave and transept, giving the opportunity to have 12 extra windows.
Next to that extra daylight, the light effects on the golden mosaics result into a clear atmosphere. This symbolically refers to the text from the Book of Life written in the apsis: ‘Ego sum Lux mundi’ (I am the Light of the world).
Mosaics
The mosaics in this church are based on 11th and 12th century Byzantine examples from churches in Rome, Sicilia and Venice. They can be found in lots of architectural elements, such as the apsis, the vaults, the tympanums and the long friezes. But also in the furniture: high altarThe altar is the central piece of furniture used in the Eucharist. Originally, an altar used to be a sacrificial table. This fits in with the theological view that Jesus sacrificed himself, through his death on the cross, to redeem mankind, as symbolically depicted in the painting “The Adoration of the Lamb” by the Van Eyck brothers. In modern times the altar is often described as “the table of the Lord”. Here the altar refers to the table at which Jesus and his disciples were seated at the institution of the Eucharist during the Last Supper. Just as Jesus and his disciples did then, the priest and the faithful gather around this table with bread and wine., communion railA low enclosure of the choir or a chapel in the form of a long kneeling pew. Before the Second Vatican Council, it was customary to receive communion kneeling on at this pew. with ambos, stalls, pulpit and confessionals. Cosmatesque work, a technique initiated by the Italian artist’s family Cosma, consist in encrusting cut coloured marble pieces along a geometric pattern. This technique as applied on the floor of both the nave and the choir.
Description
External architecture
De west front is mainly ornated with Romanesque style elements. Especially the typical Romanesque rounded arch is frequently used. The tympanum, richly decorated with reliefs, shows Christ in Majesty holding the Book of Life in the left hand, and surrounded by the symbols of the four gospel writers.
The east front is dominated by the high choir, its apsis and the four apsidioles of the transept.
The square tower, 70 m high, is mainly set up with red bricks and has round Romanesque arched windows. As from the fifth layer, the tower gets more elegant. The white stone campanile, surrounded by small columns, carrying a gospel writer’s symbol on each corner, reminds of its Venetian equivalents. Above it the rounded gallery is topped by a scaled pine cone.
Internal architecture
As for old basilicas the nave and the transepts are quite high, whereas the aisles are half as high.
The crossing is higher than nave and transept, giving the opportunity to have 12 extra windows.
Next to that extra daylight, the light effects on the golden mosaics result into a clear atmosphere. This symbolically refers to the text from the Book of Life written in the apsis: ‘Ego sum Lux mundi’ (I am the Light of the world).
Mosaics
The mosaics in this church are based on 11th and 12th century Byzantine examples from churches in Rome, Sicilia and Venice. They can be found in lots of architectural elements, such as the apsis, the vaults, the tympanums and the long friezes. But also in the furniture: high altar, communionThe consumption of consecrated bread and wine. Usually this is limited to eating the consecrated host. rail with ambos, stalls, pulpit and confessionals. Cosmatesque work, a technique initiated by the Italian artist’s family Cosma, consist in encrusting cut coloured marble pieces along a geometric pattern. This technique as applied on the floor of both the nave and the choir.
Description
External architecture
De west front is mainly ornated with Romanesque style elements. Especially the typical Romanesque rounded arch is frequently used. The tympanum, richly decorated with reliefs, shows Christ in Majesty holding the Book of Life in the left hand, and surrounded by the symbols of the four gospel writers.
The east front is dominated by the high choir, its apsis and the four apsidioles of the transept.
The square tower, 70 m high, is mainly set up with red bricks and has round Romanesque arched windows. As from the fifth layer, the tower gets more elegant. The white stone campanile, surrounded by small columns, carrying a gospel writer’s symbol on each corner, reminds of its Venetian equivalents. Above it the rounded gallery is topped by a scaled pine cone.
Internal architecture
As for old basilicas the nave and the transepts are quite high, whereas the aisles are half as high.
The crossing is higher than nave and transept, giving the opportunity to have 12 extra windows.
Next to that extra daylight, the light effects on the golden mosaics result into a clear atmosphere. This symbolically refers to the text from the Book of Life written in the apsis: ‘Ego sum Lux mundi’ (I am the Light of the world).
Mosaics
The mosaics in this church are based on 11th and 12th century Byzantine examples from churches in Rome, Sicilia and Venice. They can be found in lots of architectural elements, such as the apsis, the vaults, the tympanums and the long friezes. But also in the furniture: high altar, communion rail with ambos, stalls, pulpit and confessionals. Cosmatesque work, a technique initiated by the Italian artist’s family Cosma, consist in encrusting cut coloured marble pieces along a geometric pattern. This technique as applied on the floor of both the nave and the choir.
Description
External architecture
De west front is mainly ornated with Romanesque style elements. Especially the typical Romanesque rounded arch is frequently used. The tympanum, richly decorated with reliefs, shows Christ in Majesty holding the Book of Life in the left hand, and surrounded by the symbols of the four gospel writers.
The east front is dominated by the high choir, its apsis and the four apsidioles of the transept.
The square tower, 70 m high, is mainly set up with red bricks and has round Romanesque arched windows. As from the fifth layer, the tower gets more elegant. The white stone campanile, surrounded by small columns, carrying a gospel writer’s symbol on each corner, reminds of its Venetian equivalents. Above it the rounded gallery is topped by a scaled pine cone.
Internal architecture
As for old basilicas the nave and the transepts are quite high, whereas the aisles are half as high.
The crossing is higher than nave and transept, giving the opportunity to have 12 extra windows.
Next to that extra daylight, the light effects on the golden mosaics result into a clear atmosphere. This symbolically refers to the text from the Book of Life written in the apsis: ‘Ego sum Lux mundi’ (I am the Light of the world).
Mosaics
The mosaics in this church are based on 11th and 12th century Byzantine examples from churches in Rome, Sicilia and Venice. They can be found in lots of architectural elements, such as the apsis, the vaults, the tympanums and the long friezes. But also in the furniture: high altar, communion rail with ambos, stalls, pulpit and confessionals. Cosmatesque work, a technique initiated by the Italian artist’s family Cosma, consist in encrusting cut coloured marble pieces along a geometric pattern. This technique as applied on the floor of both the nave and the choir.
Description
External architecture
De west front is mainly ornated with Romanesque style elements. Especially the typical Romanesque rounded arch is frequently used. The tympanum, richly decorated with reliefs, shows Christ in Majesty holding the Book of Life in the left hand, and surrounded by the symbols of the four gospel writers.
The east front is dominated by the high choir, its apsis and the four apsidioles of the transept.
The square tower, 70 m high, is mainly set up with red bricks and has round Romanesque arched windows. As from the fifth layer, the tower gets more elegant. The white stone campanile, surrounded by small columns, carrying a gospel writer’s symbol on each corner, reminds of its Venetian equivalents. Above it the rounded gallery is topped by a scaled pine cone.
Internal architecture
As for old basilicas the nave and the transepts are quite high, whereas the aisles are half as high.
The crossing is higher than nave and transept, giving the opportunity to have 12 extra windows.
Next to that extra daylight, the light effects on the golden mosaics result into a clear atmosphere. This symbolically refers to the text from the Book of Life written in the apsis: ‘Ego sum Lux mundi’ (I am the Light of the world).
Mosaics
The mosaics in this church are based on 11th and 12th century Byzantine examples from churches in Rome, Sicilia and Venice. They can be found in lots of architectural elements, such as the apsis, the vaults, the tympanums and the long friezes. But also in the furniture: high altar, communion rail with ambos, stalls, pulpit and confessionals. Cosmatesque work, a technique initiated by the Italian artist’s family Cosma, consist in encrusting cut coloured marble pieces along a geometric pattern. This technique as applied on the floor of both the nave and the choir.
Church furniture
Due to its set-up and colourful decoration the high altar is the main attractive point in the church. Five veined Carrara marble steps lead to the altar covered by a white Carrara marble ciboriumA covered vessel in the shape of a cup that is used to keep consecrated hosts in the tabernacle and to distribute them at communion.. The latter rests on four green veined marble pillars. The door of the tabernacleA small cupboard in the choir or in a specially designated chapel in which the consecrated hosts are kept., with the Lamb of God in its centre, was richly decorated with jewels and rock crystal by the Antwerp goldsmith J. Junes. He also created the Byzantine cross above the altar with in enamel the gospel writer’s symbols.
De pulpit (1905) is mainly made of white marble and included a large variety of costly marbles and mosaic stones. The two little lions ahead as of blue turquois marble, carrying green marble columns.
The six white marble confessionals are embedded in the wall. Their bronze doors are flanked by two granite columns, of different colours. Above the confessionals a figure, presented amidst a floral decoration, links to confessionThe sacrament of reconciliation. The believer [or penitent] confesses his / her shortcomings to a priest [the confessor] and expresses his / her regret. On behalf of God the priest grants forgiveness [absolution] and imposes a form of penance. This may include several prayers, an order to reconcile with the other party or, in the past, sometimes a pilgrimage.: the Arch of Noach and the Good Shepherd stand for salvation; a weeping Petrus for contrition, a Fenix for resurrectionThis is the core of the Christian faith, namely that Jesus rose from the grave on the third day after his death on the cross and lives on. This is celebrated at Easter..
The fourteen cupper stations of the Cross Way (1903) were made by the etcher Mauquoy according to drawings of the Hendrik Redig from Antwerp.



