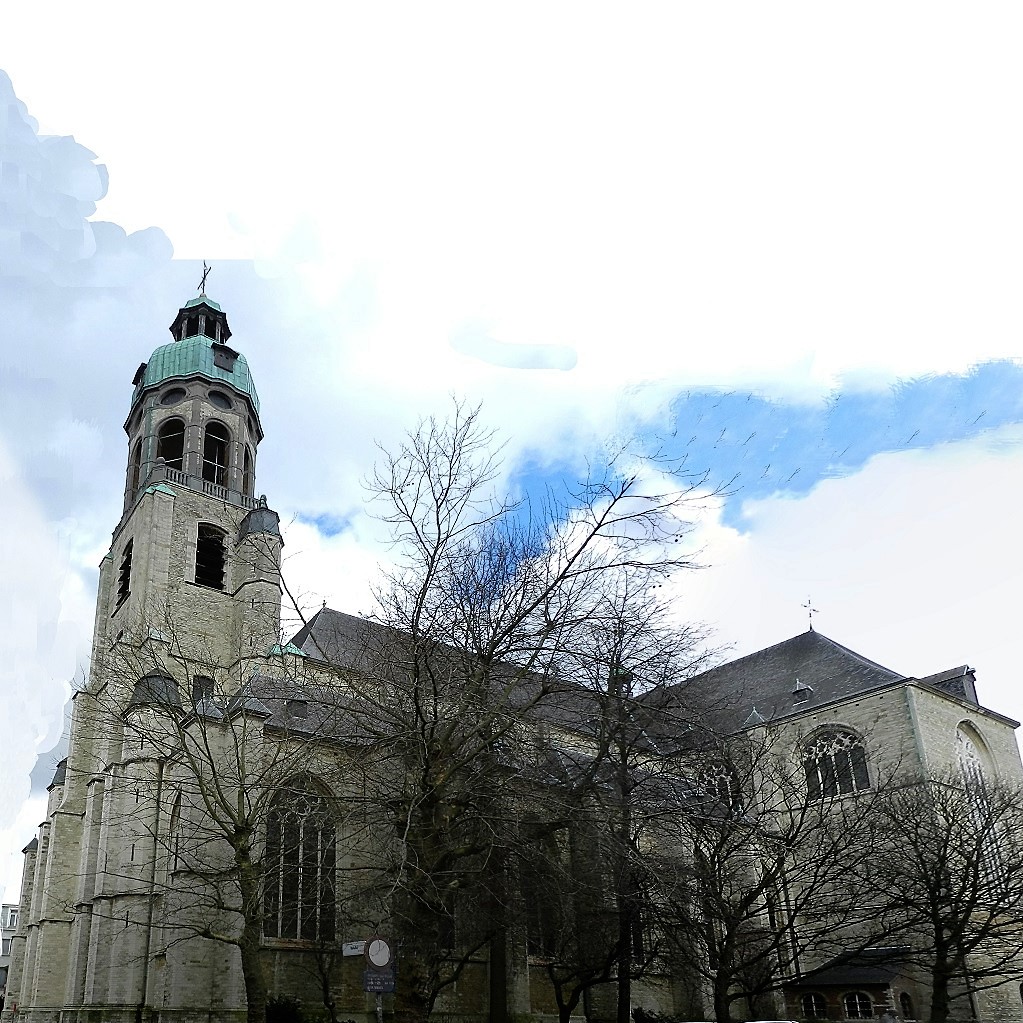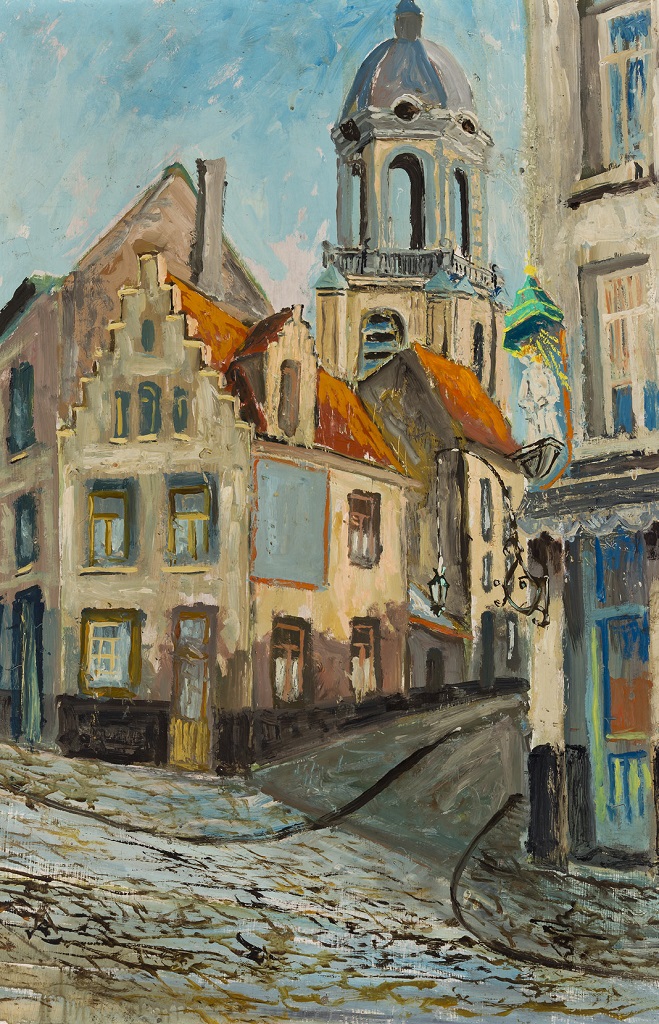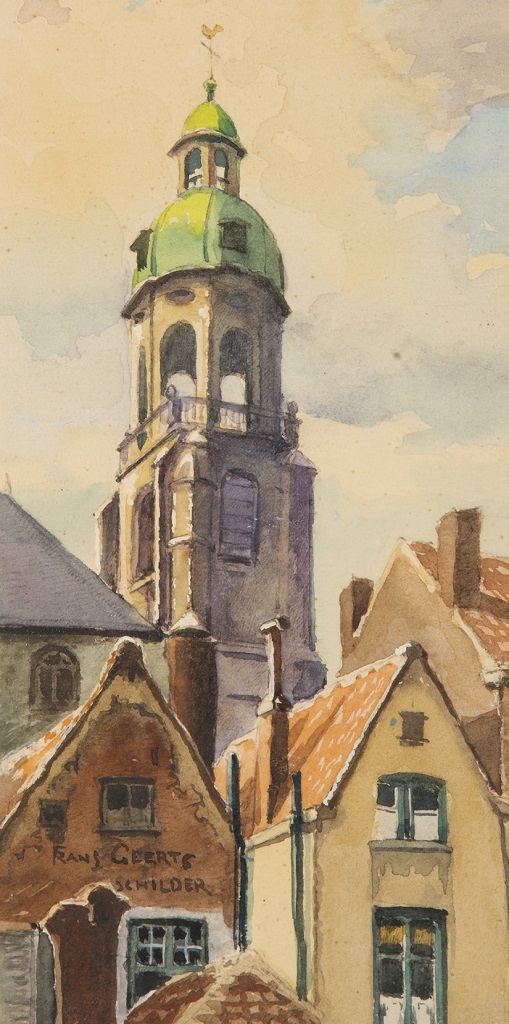Antwerp's St Andrew's Church, a revelation.
The tower
The tower of St Andrew’s is a beacon of the Antwerp skyline. Mirroring the tower of St Paul’s, both towers symmetrically flank the elegant spire of the CathedralThe main church of a diocese, where the bishop’s seat is. of Our Lady. Yet those looking for the tower of St Andrew’s on city panoramas dated before 1763 (a.o. by David Terniers) would have difficulty recognizing it, misled as they might be by the shape of the current tower, which was only finished by 1763. On city panoramas dated before the middle of the 16th century, moreover, one looks in vain for any tower of St Andrew’s. On exceptional occasions, you may discover the small, slender spire of the Augustine monasteryComplex of buildings in which members of a religious order live together. They follow the rule of their founder. The oldest monastic orders are the Carthusians, Dominicans, Franciscans, and Augustinians [and their female counterparts]. Note: Benedictines, Premonstratensians, and Cistercians [and their female counterparts] live in abbeys; Jesuits in houses. chapel
A small church that is not a parish church. It may be part of a larger entity such as a hospital, school, or an alms-house, or it may stand alone.
An enclosed part of a church with its own altar.
on depictions dated before 1529.
Completed in 1559, the first parish tower looked very different from the current one: a simple brick structure in Gothic style, adorned with a pear-shaped steeple, characteristic for of the times. Note the remarkable position of the tower in relation to the church building: not in front of the central naveThe space between the two central series of pillars of the nave., but right next to it, in front of the southern aisleLengthwise the nave [in exceptional cases also the transept] of the church is divided into aisles. An aisle is the space between two series of pillars or between a series of pillars and the outer wall. Each aisle is divided into bays. at the west side of the church building. Could we infer that a twin tower might originally have been planned in front of the northern aisle, so that two towers would flank the central naveThe rear part of the church which is reserved for the congregation. The nave extends to the transept.? In some depictions, a north tower is even suggested.
Some historical reconstructions dated after 1793 mistakenly depicted the first tower at the location of the current one, that is, in front of the central nave. Rather less comprehensible, this same mistake is also found on several contemporary depictions, such as the renowned bird’s eye view city maps by Virgilius Bononiensis (1565) and by Joris Hoefnagel (1574), even in much later editions, as if the tower had been dragged from left to right.

The tower’s most detailed and faithful representation can be found on a painting by Matthijs Schoevaerdts (ca. 1680), which was auctioned in London in 1998, bearing the rather unimaginative title Church in a Town.
The tower had been leaning for a long time, and finally collapsed during foundation works in 1755. The townspeople of Mechelen saw this as an exceptional opportunity to avenge for the soubriquet they had been given – ‘the moon extinguishers’ (Maneblussers) – and proceeded to mock Antwerpians: “Beter te blussen zonder brand, dan te schoren zonder verstand.” (Better to extinguish without flame than to shore so stupidly and have oneself to blame.)
Architect Engelbert Baets mounted the new tower in late Baroque style within the western bayThe space between two supports (wall or pillars) in the longitudinal direction of the nave, transept, choir, or aisle. of the central nave. As such, the square tower base is also framed by two pillars of the central nave. One would scarcely believe that this harmonious hall with its four gates simultaneously serves as ground floor for the 180 ft. tall tower. The square base consists of a brick core, whose inner sides measure 18 ft. each. On the outside, the tower is faced in white freestone and topped with a double roof lantern with a copper roof.
With great diplomacy, each of those who had placed the tower’s foundation stones was allowed to insert a signed stone into the brickwork of one of the four corner pillars of the tower hall. The date – “prid: kal: 7bris 1756” to be read as “pridie kalendas septembris 1756” – indicates 31 August. By way of finale, the tower’s cross was consecratedIn the Roman Catholic Church, the moment when, during the Eucharist, the bread and wine are transformed into the body and blood of Jesus, the so-called transubstantiation, by the pronouncement of the sacramental words. and put in place in 1763. Symbolically, this event took place on the day of the Exaltation of the Cross (14 September). The day was concluded with “a big party until late at night” (“een groot feest tot ’s avonds laat”).
The sober St Andrew’s cross on the crossingThe central point of a church with a cruciform floor plan. The crossing is the intersection between the longitudinal axis [the choir and the nave] and the transverse axis [the transept]. of the iron tower cross refers to the church’s patron saintThis is a title that the Church bestows on a deceased person who has lived a particularly righteous and faithful life. In the Roman Catholic and Orthodox Church, saints may be venerated (not worshipped). Several saints are also martyrs.. Before the 1566 Iconoclastic Fury, this material allusion would have been much more readily understandable: in keeping with a common Antwerp tradition, the gilded weather vane was a real St Andrew figure with cross.
What the tower of the Cathedral of Our Lady means to all Antverpians, the tower of the church of St Andrew means to the inhabitants of the St Andrew quarter. Outside and inside the church, events in the ‘Parish of Misery’ unfolded. And always, on the background of posters, sceneries and covers for theatre plays, novels or folktales about the ups-and-downs of the quarter’s inhabitants, the tower of St Andrew has been depicted. Look at those many picturesque street corners, often with a statue of Our Lady, which have been immortalized accompanied by the silhouette of the tower of St Andrew! A century-old guidepost of Antwerp city panoramas, the tower underlines the self-consciousness of the inhabitants of the folksy quarter within the community of Antwerp. In recent times, however, the tower’s unique profile and symbolic function for the quarter’s inhabitants has been affected. Since 1998, the church is hidden behind unseemly high-rises in Nationalestraat; since 2001, the church has further been obscured from view behind complacent high-rises on the banks of the Scheldt.
In all its exquisite beauty, the tower adds splendour to any ground floor revelry. Thus, during the welcoming of Albrecht as a governor in 1596 and during his joyous entry as a sovereign in 1599, the tower was illuminated with small oil lamps at all possible pitches and anchor points. For many years, a banner was hung on the day of the church’s inauguration, 6 June. On the occasion of the 400-year church jubilee in 1929, the symphonic orchestra ‘Peter Benoit’ sat down on the main terrace and offered a live concert from this tower-high ‘kiosk’ to almost 30,000 parishioners – when the winds were favourable, that is. In 1943, the Nazi regime ordered that the bells should be disposed of: they could feed the war industry. However, contractor Ackermans succeeded ‘in hiding one of our clocks right under the nose of the Germans’ (“onder de oogen der Duitschers een onzer klokken kunnen verbergen”), namely, the clock ‘Andreas’ (by Gregoor Du Merry, 1767). Since 1952, the fortunes of the quarter’s inhabitants have also been accompanied by the bells Ludovicus and Norbertus
During the struggle for Belgian independence, the quarter of St Andrew was hit hard by the bombardment of the Dutch, under the command of general Chassé, on 27 October 1830. The tower was hit as well, but burning beams were quickly extinguished. On eight occasions over the next two years, the tower served as an observation post for the newly appointed Belgian king, Leopold I, to monitor Dutch occupation forces in the South Castle. On New Year’s Eve in today’s peaceful era, you may enjoy a hallucinatory spectacle from the tower terrace: fireworks on the Scheldt, reflected in the South bank apartment buildings, and accompanied by fireworks all around Antwerp.
In order to avoid a partial repetition of the 1755 scenario, the deteriorating wooden tower lantern was wisely demolished in 1961 and rebuilt in 1970-1975, partly in concrete.
Anyone who sees a picture of the Antwerp skyline in the years 1961-1975 will look in vain for the familiar silhouette of St. Andrew’s Tower. If you look very carefully, you can still see the solid square base of the tower with the holes for the bells.



