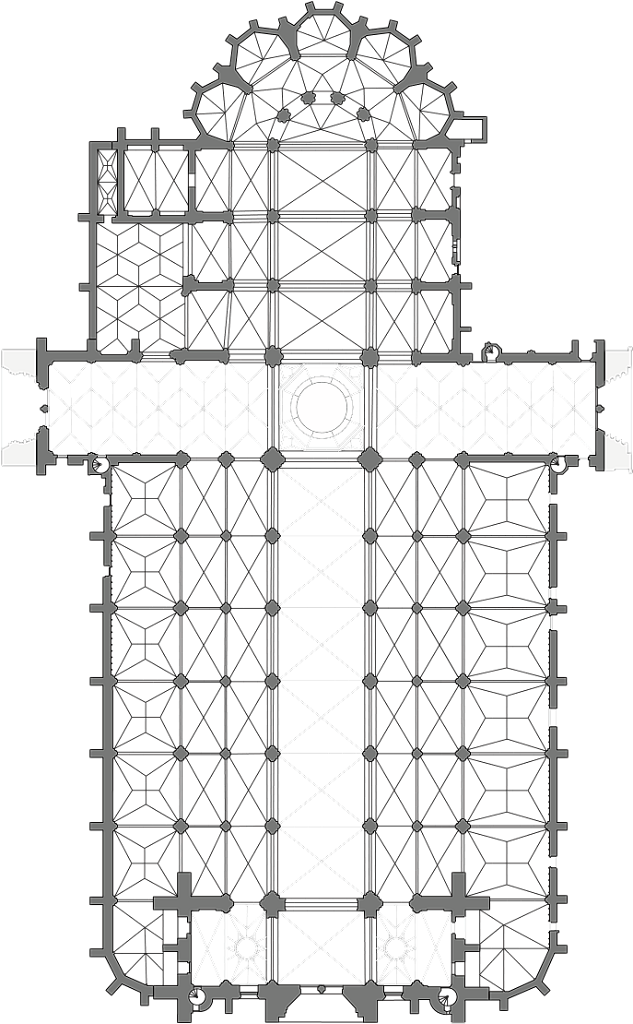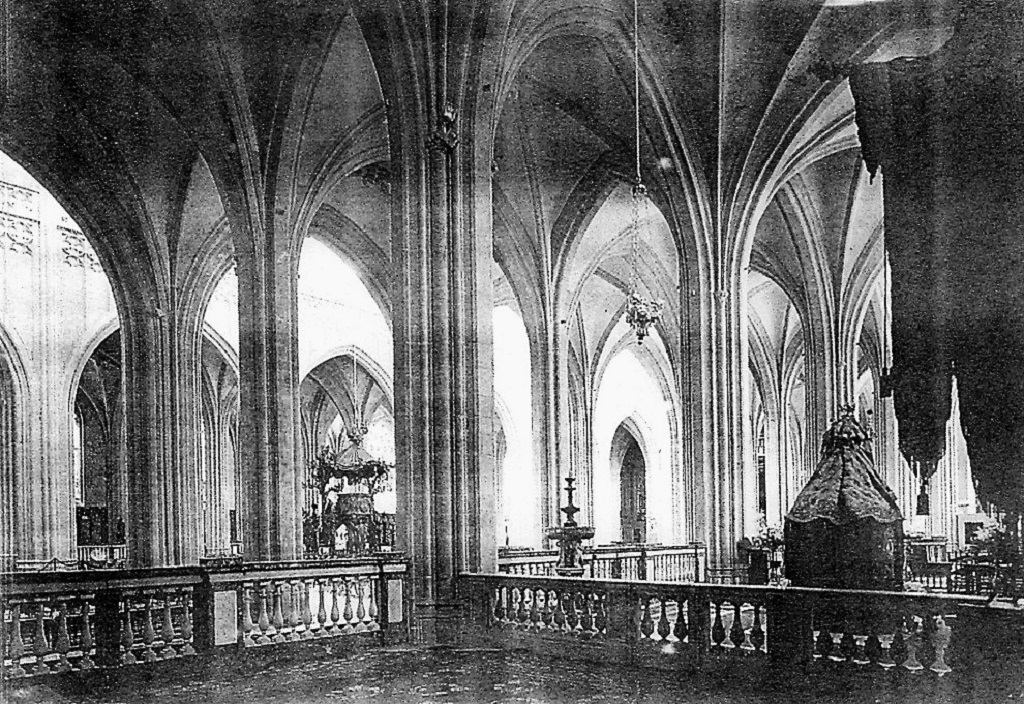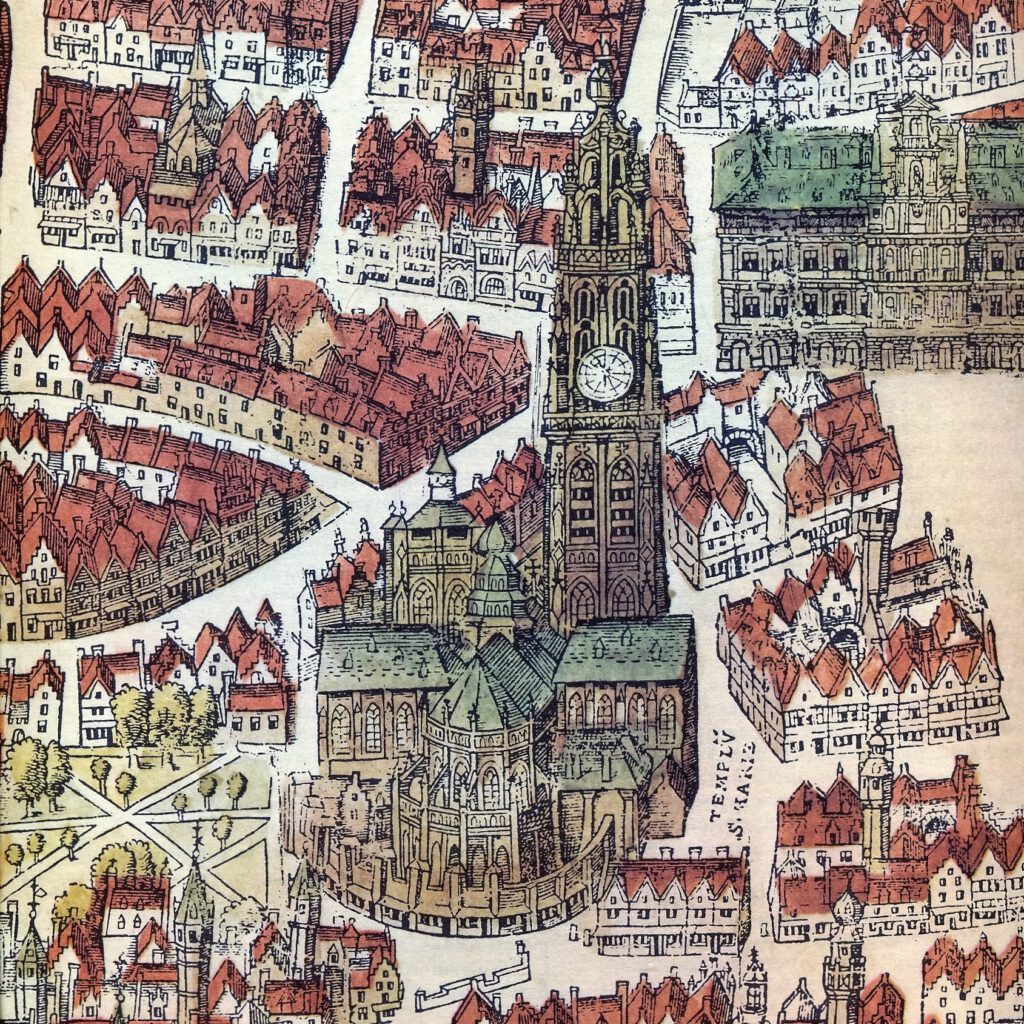The Our Lady’s Cathedral of Antwerp, a revelation.
The spatial effect in the interior of a Gothic church
Antwerp cathedralThe main church of a diocese, where the bishop’s seat is. is the largest Gothic church building and also the largest cathedral in the Low Countries. These facts are merely coincidental and were certainly not the founders’ basic assumptions. In the first place churchwardens are led by the question how spaces can be most useful and in the Middle Ages they were also led by the symbolism of the floor plan. The only grand building volumes then were destined for religion. This was certainly the case for the main church, where most guilds and crafts were represented by private altars. All those who socio-economically contribute to the urban society are united beneath the vaultings of a church interior. In this way this church was the mirror of a prosperous seaport in expansion. It was the need of the guilds and crafts to create a distinct profile for themselves that caused the three expansion initiatives. The church naveThe rear part of the church which is reserved for the congregation. The nave extends to the transept. with no less than six aisles and as many rows of pillars constitutes an immense altarThe altar is the central piece of furniture used in the Eucharist. Originally, an altar used to be a sacrificial table. This fits in with the theological view that Jesus sacrificed himself, through his death on the cross, to redeem mankind, as symbolically depicted in the painting “The Adoration of the Lamb” by the Van Eyck brothers. In modern times the altar is often described as “the table of the Lord”. Here the altar refers to the table at which Jesus and his disciples were seated at the institution of the Eucharist during the Last Supper. Just as Jesus and his disciples did then, the priest and the faithful gather around this table with bread and wine. hall. No altar without a pillar, but also hardly any pillar without an altar: an effect which is hard for us to imagine.
To get a correct view of the original spatial effect of this wide space it is good to have a walk in an alley nearby such as Vlaaikensgang or a narrow street such as Pelgrimstraat first. Also have a look at the average width and height of the 16th century façades of the houses on Handschoenmarkt in front of the Western façade: 3 to maximum 4 m (10 to 13 ft.) wide, 10 m (33 ft.) tall. And who ever visited the 16th century burgher’s house De Pelgrom in Pelgrimstraat realizes how cramped the houses were in which our ancestors lived. Still now the gigantic dimensions remain impressive. Whether you are religious or not, when you enter this building you get in touch with a characteristic kind of architecture that transcends everyday profane benefit and the restraints of man. The goal of a Gothic church interior is to permeate the visitor by the sublime, beauty, perfection eternity, yes, by God’s bliss. As a Catholic church Antwerp cathedral wants to be the ‘house of God’ in the first place, where one is a guest, especially in the EucharistThis is the ritual that is the kernel of Mass, recalling what Jesus did the day before he died on the cross. On the evening of that day, Jesus celebrated the Jewish Passover with his disciples. After the meal, he took bread, broke it and gave it to his disciples, saying, “Take and eat. This is my body.” Then he took the cup of wine, gave it to his disciples and said, “Drink from this. This is my blood.” Then Jesus said, “Do this in remembrance of me.” During the Eucharist, the priest repeats these words while breaking bread [in the form of a host] and holding up the chalice with wine. Through the connection between the broken bread and the “broken” Jesus on the cross, Jesus becomes tangibly present. At the same time, this event reminds us of the mission of every Christian: to be “broken bread” from which others can live..
The first thing one is struck by is the enormous space resulting from the combination of three dimension. With its interior length of 118.11 m (387.5 ft.) this church building is one of the largest in the world. In SaintThis is a title that the Church bestows on a deceased person who has lived a particularly righteous and faithful life. In the Roman Catholic and Orthodox Church, saints may be venerated (not worshipped). Several saints are also martyrs. Peter’s basilicaA rectangular building consisting of a central nave with a side aisle on each side. On the short side opposite the entrance, there is a round extension, the apse, where the altar is located. The Antwerp Saint Charles Borromeo church is based on this basilica structure.
An honorary title awarded to a church because of its special significance, for example as a place of pilgrimage. There are 29 basilicas in Belgium, the best known of which are the Basilica of Scherpenheuvel and the Basilica of Koekelberg. Worldwide this is Saint Peter’s Basilica in Rome. These churches do not have the architectural form of a basilica.
in Rome Antwerpians can proudly find the name of their cathedral mentioned in brass letters with a length of 118.61 m (389.14 ft.) among more renowned ones.
The height of the central naveThe space between the two central series of pillars of the nave. is 27.25 m (89.4 ft.), which is the equivalent of an eleven storey block of flats. The stars at the vaultings are meant to represent the firmament, Heaven, which is symbolic of God’s eternity. In the same way as you cannot grab stars with your hands, you cannot grab God with your intellect either. Still they are more than decoration. Their first function is to cover holes in the vaultings through which a rope can be lowered to attach occasional decoration, or two ropes for a wooden hanging scaffold to maintain walls and stained glass windows.
And then there is the extraordinary width with six aisles and as many rows of pillars so that the cruciform floor plan is blurred. Moreover this forest of bundle pillars takes away the view of the spaces behind them. At any point in the cathedral the complete outline can never be discovered, which emphasizes the impression of infinity, transcendence.
The actual delineation of the interior, indicated by the external walls, is largely determined by stained glass windows, through which the light comes in. In other words the limitation of the space merges into infinite light, not ordinary light but daylight filtered through coloured stained glass windows: spiritual light. The projection of the coloured stained glass windows takes place from outside to inside, from South to North. Depending on the position of the sun – East, South, West – and depending on its intensity the light constantly varies. The effect is even more playful when in bright weather the light reflects on polished marble or on metal candlestands. Storms, not only natural ones but even more ideological ones, have destroyed quite a few stained glass windows. Since the 19th century the organ case has taken away a lot of this light, especially evening light. The wealth of colours of the neo-Gothic stained glass windows amply surpasses that of the medieval ones. On the ground floor every window contains stained glass, but in the ambulatoryProcessional way around the chancel, to which choir chapels and radiating chapels, if any, give way. coloured light is omnipresent, in each square inch of glass. Would it not be lovely if also the clerestories were again (?) completely provided with stained glass windows, as happened to the galleries of the nave in Notre-Dame in Paris in the 1960’s? What is Antwerp waiting for?
Until ca. 1624, when there was not yet an impressive Baroque altar as a screen in front of the windows of the apseSemi-circular or polygonal extension where the high altar is located in a church., the experience must have been peerless when at the crack of dawn the sun rose in the East. All stained glass windows of the choirIn a church with a cruciform floor plan, the part of the church that lies on the side of the nave opposite to the transept. The main altar is in the choir. up and down, together with these of the choir chapels and radiating chapels, immersed people in a glow of coloured light coming from all sides. This overwhelming experience has been lost even more due to the 19th century choir stallsA series of seats, usually in wood, along the long sides of the choir. These seats are reserved for those who pray and sing the choir prayers.. The intention of this purely Gothic effect of light is spiritual in the first place: Christ, the Light of the human race … shines in the darkness, as we can read in Saint John’s gospelOne of the four books of the Bible that focus on Jesus’s actions and sayings, his death and resurrection. The four evangelists are Matthew, Mark, Luke, and John. ‘Gospel’ is the Old English translation of the Greek evangeleon, which literally means ‘Good News’. This term refers to the core message of these books. (Jn. 1:4-5), which until ca. 1960 was the ‘last gospel’ at the end of the Eucharist.
Until the Ancien Régime sovereigns thought they derived their authority from God. As a consequence they used stained glass windows in the most public building of city life of that time to characterize their own social function, albeit always exemplarily in adoration of the true Majesty. In the chapel
A small church that is not a parish church. It may be part of a larger entity such as a hospital, school, or an alms-house, or it may stand alone.
An enclosed part of a church with its own altar.
of the municipality there is the so-called Burgundian stained glass window with Philip the Handsome and Joanna I of Castile. In the Western window (1540) used to be their son, Emperor Charles V, and his first wife Isabella of Portugal, until the window, except for the tracery, was destroyed during the French Revolutionary Reign. Above the apse his son, Philip II of Spain, together with his then wife Mary Tudor (1556) are still on their knees. Equally piously his daughter Isabella, archduchess and governor, and her husband archduke Albert (1616) kneel down in the large window of the Northern transeptThe transept forms, as it were, the crossbeam of the cruciform floor plan. The transept consists of two semi transepts, each of which protrudes from the nave on the left and right.. The last sovereign in the row is Philip III of Spain, venerating Mary (1622) in the window of the Southern transept.

A more mystic incidence of light ‘from the Highest’, but not coloured this time, is to be credited to the lantern on the crossingThe central point of a church with a cruciform floor plan. The crossing is the intersection between the longitudinal axis [the choir and the nave] and the transverse axis [the transept].. To those who are in the central nave the source of this light cannot be perceived – a striking illustration of God’s presence.
For centuries the crossing was the place from where – through the rood screenA (usually decorated) screen that separates the choir or chancel from the transept and the nave. This makes the chancel an enclosed chapel within the church. On the rood screen there is usually a triumphal cross and sometimes an organ. In Antwerp, St. James’s still has such a rood screen and a little further away, in Lier, St. Gummarus’s church. – the Eucharist at the high altar in the choir could be followed. Since the 1960’s it has become the location of the new ‘crossing altar’, which has taken over the function of the high altar. In the ‘house of God’ the most important piece of furniture is the altar, where the encounter with God is celebrated sacramentally. To underline this in Gothic architecture a contact point between Heaven and Earth was created. From the octagonal springing point with the heavy balustrade it is clear they did not want to confine this to a vault painting here but to emphasize this three-dimensionally. Did they intend a more massive lantern with Gothic windows and / or tracery? Or must we conclude that the octagonal springing point of before 1520 was meant to be the base of a crossing tower: a symbolic culmination high above the roofs of the church and the houses? In 1521 the building activities of this crossing tower were stopped in anticipation of the ‘New Work’.
Already one year after the 1533 fire, during the restoration campaign, a simple wooden Renaissance lantern was put loosely on the octagonal stone balustrade but externally firmly fixed to the roof. Inside it has a height of 43.7 m (143.4 ft.). The heavy balustrade was certainly designed to carry a more massive weight than this light Renaissance construction but the combination may be called successful. Was it only meant to be a (temporary) stopgap solution or would they have provided for a second version of this construction for the parallel aisles to the Southern end of the new central nave of the New Work? Later (in 19th century) the lantern received an aesthetic finish in late Baroque style: the white, heavily pronounced balustrade is stone, but what looks like grey stone is wood.
Although it is not its first goal, the triumphal crossLarge crucifix hanging in the first arch of the choir or chancel. In churches with a rood screen, the triumphal cross usually stands on this. at the entrance of the choir helps to recognize the cruciform floor plan of the church. It also explains this form. The triumphal cross shows that for the Christians the cross on which Jesus died a disgraceful agonizing death, became the symbol of their faith, more specifically Jesus’s triumphal victory over death. In other words: the wideness and splendour of the church building represent God’s glory and bliss, whereas the shape of the cross emphasizes His charity. Because the church was expanded with a fifth and sixth aisleLengthwise the nave [in exceptional cases also the transept] of the church is divided into aisles. An aisle is the space between two series of pillars or between a series of pillars and the outer wall. Each aisle is divided into bays. and a few side chapels, the original floorplan in the form of a cross is not so distinct any more.
The choir, with the seats for the clergy, is considered to be the head of the crucified Jesus. The radiating chapels, which are spread radiately around the apse, form an aureole around Jesus’s head. The transepts represents the traverse beam of the cross. In representations of the crucifixion Mary always gets the place of honour, i.e. at Jesus’s right hand side. This the reason why in the cruciform floor plan of the church the Lady’s Chapel should be at the right of Christ, which is the Northern side of the church. For the same reason also the bishop’s throne is ‘at the right’ with respect to the cruciform floor plan.
All these spatial effects direct the visitor’s view towards the East. This orientation of the church also wants to orient man spiritually. When you enter the church you walk from West to East, from darkness to light, from death to life, from man to God, from Antwerp to Heavenly Jerusalem.
EAST
LIGHT – LIFE
GOD
HEAVENLY JERUSALEM

WEST
DARKNESS – DEATH
MAN
ANTWERP

Just as was the case with the cathedral of St. Michael and St. Gudula in Brussels the floor plan of Antwerp cathedral was inspired by this of the classic 13th century French ones. In spite of some differences, such as the bipartite elevation and bundle pillars without capitals Our Lady’s Cathedral belongs to the Brabant High Gothic style. Although two aisles were added and the transepts were widened the successive master builders remained faithful to the original construction plans and succeeded in preserving stylistic unity.
Antwerp cathedral is the oldest example in the Low Countries of a church containing a pseudo triforium underneath the deep niches of the windows. The traditional triforium was replaced by functional corridors with parapets in each bayThe space between two supports (wall or pillars) in the longitudinal direction of the nave, transept, choir, or aisle., so that the clerestory has the same volume as the arcade on the ground floor and light can stream in abundantly. Typical of Brabant is the neat network of blind tracery, partly decorated with quatrefoils, as well on these corridors, the spandrels of the arcades as on the piers between the windows. This enlivens the lined character of this architecture in an elegant but restrained way. Because the triforium was omitted the elevation only has two sections.
In the East the exterior of the choir is supported by bipartite flying buttresses. Since the 19th century the choir has also been sumptuously wreathed with decorative architectural parts such as pinnacles and niches, parapets and finials: neo-Gothic decoration at its best!
The nave is much simpler and has neither flying buttresses nor buttresses. Still for each flying buttress a stone spring had already been made in the walls of the clerestory. Their function was taken over by light pilasters, combined with immense wall clamps of a few metres tall, attached to tie rods at three points. These go through the walls above the vaultings and thus they are not a blot on the interior in any way.



